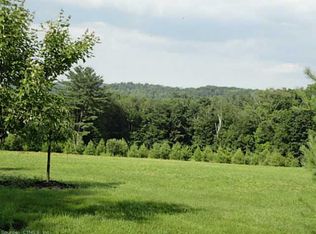OVER-SIZED "DREAM HOME" CAPE in sought-after Litchfield County area WITH LAKE RIGHTS! CAR LOVERS PROPERTY! Welcoming farm-style front porch sitting area leads you right in the main 2-story foyer entrance with vaulted ceilings. Living room with stone mantle fireplace with overlooking catwalk off 2nd level. Living room is open to kitchen and formal dining area. Quaint home office area/study with french doors. Hardwood floors throughout main level. Kitchen boasts CUSTOM CHERRY CABINETS with wine rack, granite counter-tops, double ovens, private pantry and breakfast bar. Double french doors off this space invites you into sun room with double sliding glass doors to LARGE back deck. MAIN LEVEL MASTER BEDROOM EN-SUITE with Jacuzzi and walk-in shower. This room offers private access to sun-room. Two additional bedrooms on this level, one with private full bathroom. 2nd level has loft area leading to large bonus room. Partially finished basement with walk-out to backyard and private entrance for possible in-law setup. This home offers a double sided driveway entrance one leading to a 1-car under access that HOLDS UP TO 6 CARS, HEATED detached garage/workshop with storage above off house HOLDS UP TO 4 CARS, and 3-car attached garage to home. TOTAL CAR STORAGE OF 13 CARS! Central vacuum, central air conditioning, 4 zone heating, pool pre-wiring done for lights and filter for future pool install, 2 laundry rooms, 400 amp. electrical service, generator hook-up & workshop. WELCOME HOME!
This property is off market, which means it's not currently listed for sale or rent on Zillow. This may be different from what's available on other websites or public sources.
