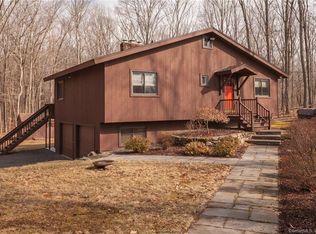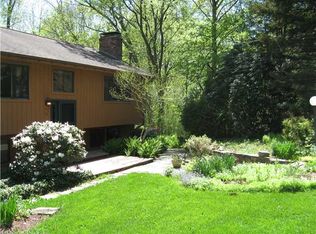Sold for $500,000 on 04/26/24
$500,000
56 Brookwood Road, Guilford, CT 06437
3beds
1,184sqft
Single Family Residence
Built in 1977
1.06 Acres Lot
$534,000 Zestimate®
$422/sqft
$3,078 Estimated rent
Home value
$534,000
$507,000 - $561,000
$3,078/mo
Zestimate® history
Loading...
Owner options
Explore your selling options
What's special
Welcome Home!! Nothing to do but move into this meticulously maintained home! Nestled on a small tree lined Cul De Sac just a stones throw to Boston Post Rd to the south and Guilford HS to the east, and a short car ride to the town beach! This cozy RR has southwest exposure which floods the home with natural light. The home sits atop a little knoll and has great curb appeal! This 3 BR, 1.5 bath home has beautiful hardwood floors throughout the main level, updated kitchen complete with cherry cabinets, crown molding, quartz countertops, and a breakfast bar. The 3 season porch off the dining room is a great sanctuary to sip your morning coffee and observe the beauty of your private back yard. The dining room is also open to the living room, great space for entertaining and to cozy up to one of the two fireplaces the home offers. Three bedrooms and one full bath round off the main level. The large primary bedroom has access to the main level bathroom. The lower level is complete with a huge family room with second fireplace, sliders leading out to the rear yard, half bath, and laundry room. A one car garage and large storage room round off the lower level. Updates include a new roof (2021), updated full bath, new garage door, newer windows, and newer well expansion tank. The house has Central AC and a Weil Mclain furnace and Hot Water Heater. Easy Access to 95, Guilford Train Station, Shopping, and all the shoreline has to offer. House is being sold As Is, inspections are welcome but would be for informational purposes only.
Zillow last checked: 8 hours ago
Listing updated: October 01, 2024 at 02:30am
Listed by:
Joe Scarpellino 203-623-4422,
Coldwell Banker Realty 203-481-4571
Bought with:
Rose Ciardiello, RES.0798086
William Raveis Real Estate
Source: Smart MLS,MLS#: 24003576
Facts & features
Interior
Bedrooms & bathrooms
- Bedrooms: 3
- Bathrooms: 2
- Full bathrooms: 1
- 1/2 bathrooms: 1
Primary bedroom
- Features: Hardwood Floor
- Level: Main
- Area: 204 Square Feet
- Dimensions: 12 x 17
Bedroom
- Features: Hardwood Floor
- Level: Main
- Area: 110 Square Feet
- Dimensions: 11 x 10
Bedroom
- Features: Ceiling Fan(s), Hardwood Floor
- Level: Main
- Area: 100 Square Feet
- Dimensions: 10 x 10
Dining room
- Features: Hardwood Floor
- Level: Main
- Area: 132 Square Feet
- Dimensions: 12 x 11
Dining room
- Features: Hardwood Floor
- Level: Main
- Area: 126.26 Square Feet
- Dimensions: 11.8 x 10.7
Family room
- Features: Fireplace, Half Bath, Sliders, Wall/Wall Carpet
- Level: Lower
- Area: 483.19 Square Feet
- Dimensions: 22.9 x 21.1
Kitchen
- Features: Remodeled, Breakfast Bar, Granite Counters, Hardwood Floor
- Level: Main
- Area: 107.38 Square Feet
- Dimensions: 11.8 x 9.1
Living room
- Features: Bay/Bow Window, Ceiling Fan(s), Fireplace, Hardwood Floor
- Level: Main
- Area: 224 Square Feet
- Dimensions: 14 x 16
Living room
- Features: Fireplace
- Level: Main
- Area: 224 Square Feet
- Dimensions: 14 x 16
Sun room
- Features: Remodeled
- Level: Main
- Area: 156 Square Feet
- Dimensions: 12 x 13
Heating
- Baseboard, Hot Water, Oil
Cooling
- Central Air
Appliances
- Included: Electric Range, Microwave, Refrigerator, Dishwasher, Disposal, Washer, Dryer, Water Heater
- Laundry: Lower Level
Features
- Smart Thermostat
- Basement: Full,Heated,Storage Space,Garage Access,Cooled,Partially Finished
- Attic: Storage,Pull Down Stairs
- Number of fireplaces: 2
Interior area
- Total structure area: 1,184
- Total interior livable area: 1,184 sqft
- Finished area above ground: 1,184
Property
Parking
- Total spaces: 12
- Parking features: Attached, Paved, Off Street, Driveway, Garage Door Opener, Private
- Attached garage spaces: 1
- Has uncovered spaces: Yes
Features
- Patio & porch: Patio
- Exterior features: Rain Gutters, Garden, Lighting
Lot
- Size: 1.06 Acres
- Features: Subdivided, Few Trees, Cul-De-Sac, In Flood Zone
Details
- Additional structures: Shed(s)
- Parcel number: 1121892
- Zoning: R-5
Construction
Type & style
- Home type: SingleFamily
- Architectural style: Ranch
- Property subtype: Single Family Residence
Materials
- Vinyl Siding
- Foundation: Concrete Perimeter, Raised
- Roof: Asphalt
Condition
- New construction: No
- Year built: 1977
Utilities & green energy
- Sewer: Septic Tank
- Water: Well
- Utilities for property: Cable Available
Community & neighborhood
Community
- Community features: Golf, Health Club, Lake, Library, Medical Facilities, Paddle Tennis, Playground, Tennis Court(s)
Location
- Region: Guilford
Price history
| Date | Event | Price |
|---|---|---|
| 4/26/2024 | Sold | $500,000+11.4%$422/sqft |
Source: | ||
| 4/7/2024 | Pending sale | $449,000$379/sqft |
Source: | ||
| 3/22/2024 | Listed for sale | $449,000+27.2%$379/sqft |
Source: | ||
| 6/30/2006 | Sold | $352,950$298/sqft |
Source: | ||
Public tax history
| Year | Property taxes | Tax assessment |
|---|---|---|
| 2025 | $6,761 +4% | $244,510 |
| 2024 | $6,499 +2.7% | $244,510 |
| 2023 | $6,328 +9% | $244,510 +40.1% |
Find assessor info on the county website
Neighborhood: 06437
Nearby schools
GreatSchools rating
- 8/10A. Baldwin Middle SchoolGrades: 5-6Distance: 1.8 mi
- 8/10E. C. Adams Middle SchoolGrades: 7-8Distance: 2.2 mi
- 9/10Guilford High SchoolGrades: 9-12Distance: 0.3 mi
Schools provided by the listing agent
- Elementary: A. W. Cox
- Middle: Adams,Baldwin
- High: Guilford
Source: Smart MLS. This data may not be complete. We recommend contacting the local school district to confirm school assignments for this home.

Get pre-qualified for a loan
At Zillow Home Loans, we can pre-qualify you in as little as 5 minutes with no impact to your credit score.An equal housing lender. NMLS #10287.
Sell for more on Zillow
Get a free Zillow Showcase℠ listing and you could sell for .
$534,000
2% more+ $10,680
With Zillow Showcase(estimated)
$544,680
