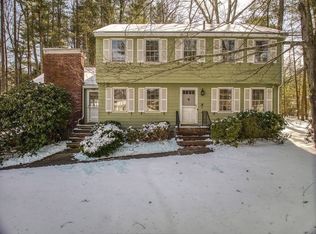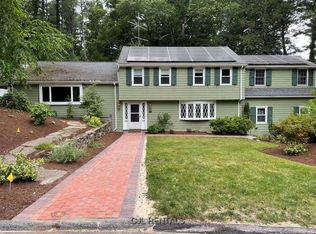Sold for $850,025
$850,025
56 Brook Trail Rd, Concord, MA 01742
4beds
2,631sqft
Single Family Residence
Built in 1964
0.47 Acres Lot
$1,003,700 Zestimate®
$323/sqft
$4,687 Estimated rent
Home value
$1,003,700
$933,000 - $1.08M
$4,687/mo
Zestimate® history
Loading...
Owner options
Explore your selling options
What's special
Original owners have lovingly cared & enjoyed this well-built home includes thoughtful attention to detail with a floor-plan adaptable for today’s living. Bring your imagination & creative ideas to this idyllic property in a West Concord neighborhood. Just off the entry hall is the oversized living room w/hardwood floors, a wood burning fireplace & is open to the spacious dining room creating a warm place to gather for meals with family & friends. The kitchen provides generous cabinet space, pantry closet and sunny breakfast area. The family room addition features a vaulted tongue & groove ceiling, 3-walls of windows overlooking level yard perfect for soccer games & access to the deck for summer barbecues. Upstairs are 4 generously-sized bedrooms with hardwood floors & shared full bath. The partially finished lower level offers 3 separate spaces; home office, playroom or home gym & the generously-sized laundry room. A walk-up attic, 2-car garage & 3 season porch adds tremendous value!
Zillow last checked: 8 hours ago
Listing updated: November 28, 2023 at 05:36pm
Listed by:
Kevin Balboni 978-697-0468,
William Raveis R.E. & Home Services 978-610-6369
Bought with:
Ann Erickson Shaw
Keller Williams Realty Boston Northwest
Source: MLS PIN,MLS#: 73165986
Facts & features
Interior
Bedrooms & bathrooms
- Bedrooms: 4
- Bathrooms: 2
- Full bathrooms: 1
- 1/2 bathrooms: 1
- Main level bathrooms: 1
Primary bedroom
- Features: Closet, Flooring - Hardwood, Lighting - Overhead
- Level: Second
- Area: 159.83
- Dimensions: 14 x 11.42
Bedroom 2
- Features: Closet, Flooring - Hardwood, Lighting - Overhead
- Level: Second
- Area: 152.85
- Dimensions: 12.92 x 11.83
Bedroom 3
- Features: Closet, Flooring - Hardwood, Lighting - Overhead
- Level: Second
- Area: 116.67
- Dimensions: 11.67 x 10
Bedroom 4
- Features: Closet, Flooring - Hardwood, Lighting - Overhead
- Level: Second
Primary bathroom
- Features: No
Bathroom 1
- Features: Bathroom - Half, Flooring - Stone/Ceramic Tile
- Level: Main,First
- Area: 36.31
- Dimensions: 6.92 x 5.25
Bathroom 2
- Features: Bathroom - Full, Bathroom - Tiled With Tub & Shower, Flooring - Stone/Ceramic Tile
- Level: Second
- Area: 70
- Dimensions: 10 x 7
Dining room
- Features: Flooring - Hardwood, Open Floorplan, Lighting - Overhead
- Level: Main,First
- Area: 130.33
- Dimensions: 11.5 x 11.33
Family room
- Features: Ceiling Fan(s), Flooring - Hardwood, Deck - Exterior, Exterior Access, Lighting - Sconce, Half Vaulted Ceiling(s)
- Level: Main,First
- Area: 238.33
- Dimensions: 17.33 x 13.75
Kitchen
- Features: Flooring - Hardwood, Dining Area, Pantry, Lighting - Overhead
- Level: Main,First
- Area: 181.33
- Dimensions: 16 x 11.33
Living room
- Features: Flooring - Hardwood, Open Floorplan
- Level: Main,First
- Area: 312
- Dimensions: 24 x 13
Office
- Level: Basement
- Area: 165
- Dimensions: 15 x 11
Heating
- Central, Baseboard, Natural Gas
Cooling
- Central Air, Ductless
Appliances
- Included: Gas Water Heater, Water Heater, Range, Dishwasher, Microwave
- Laundry: Electric Dryer Hookup, Exterior Access, Washer Hookup, In Basement
Features
- Breezeway, Home Office, Play Room, Walk-up Attic, Internet Available - Broadband
- Flooring: Tile, Hardwood, Concrete
- Doors: Storm Door(s)
- Windows: Storm Window(s), Screens
- Basement: Full,Partially Finished,Interior Entry,Bulkhead
- Number of fireplaces: 1
- Fireplace features: Living Room
Interior area
- Total structure area: 2,631
- Total interior livable area: 2,631 sqft
Property
Parking
- Total spaces: 8
- Parking features: Attached, Garage Door Opener, Paved Drive, Off Street, Paved
- Attached garage spaces: 2
- Uncovered spaces: 6
Features
- Patio & porch: Deck - Exterior, Screened, Deck
- Exterior features: Porch - Screened, Deck, Rain Gutters, Screens
Lot
- Size: 0.47 Acres
- Features: Corner Lot, Level
Details
- Parcel number: 456480
- Zoning: B
Construction
Type & style
- Home type: SingleFamily
- Property subtype: Single Family Residence
Materials
- Frame
- Foundation: Concrete Perimeter
- Roof: Shingle
Condition
- Year built: 1964
Utilities & green energy
- Electric: Circuit Breakers
- Sewer: Private Sewer
- Water: Public
- Utilities for property: for Electric Range, for Electric Oven, for Electric Dryer, Washer Hookup
Community & neighborhood
Community
- Community features: Public Transportation, Shopping, Park, Walk/Jog Trails, Golf, Medical Facility, Conservation Area, Public School, Sidewalks
Location
- Region: Concord
- Subdivision: Thoreau Hills
Other
Other facts
- Listing terms: Contract
- Road surface type: Paved
Price history
| Date | Event | Price |
|---|---|---|
| 11/28/2023 | Sold | $850,025+6.4%$323/sqft |
Source: MLS PIN #73165986 Report a problem | ||
| 10/17/2023 | Pending sale | $799,000$304/sqft |
Source: | ||
| 10/16/2023 | Price change | $799,000-7%$304/sqft |
Source: MLS PIN #73165986 Report a problem | ||
| 10/3/2023 | Listed for sale | $859,000$326/sqft |
Source: MLS PIN #73165986 Report a problem | ||
Public tax history
| Year | Property taxes | Tax assessment |
|---|---|---|
| 2025 | $11,507 +1% | $867,800 |
| 2024 | $11,394 +12.6% | $867,800 +11.1% |
| 2023 | $10,122 +2.7% | $781,000 +17% |
Find assessor info on the county website
Neighborhood: 01742
Nearby schools
GreatSchools rating
- 9/10Thoreau Elementary SchoolGrades: PK-5Distance: 1.1 mi
- 8/10Concord Middle SchoolGrades: 6-8Distance: 1.1 mi
- 10/10Concord Carlisle High SchoolGrades: 9-12Distance: 3.5 mi
Schools provided by the listing agent
- Elementary: Thoreau
- Middle: Cms
- High: Cchs
Source: MLS PIN. This data may not be complete. We recommend contacting the local school district to confirm school assignments for this home.
Get a cash offer in 3 minutes
Find out how much your home could sell for in as little as 3 minutes with a no-obligation cash offer.
Estimated market value$1,003,700
Get a cash offer in 3 minutes
Find out how much your home could sell for in as little as 3 minutes with a no-obligation cash offer.
Estimated market value
$1,003,700

