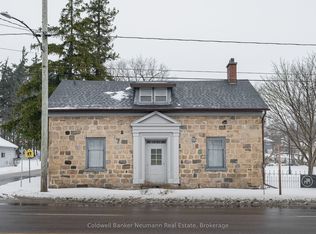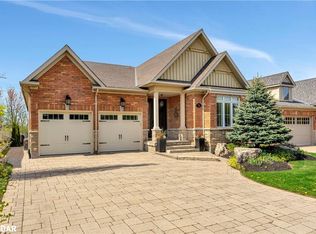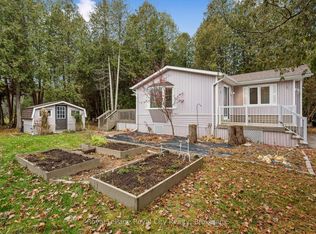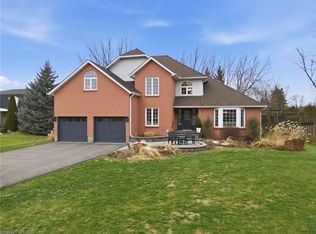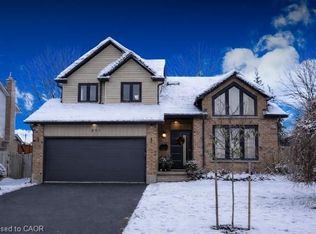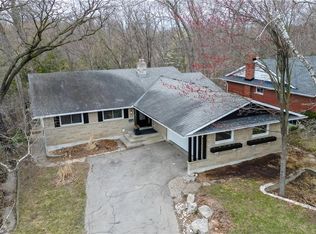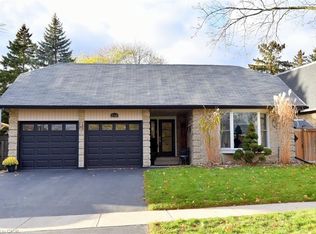56 Brock Rd S, Puslinch, ON N0B 2J0
What's special
- 118 days |
- 22 |
- 0 |
Zillow last checked: 8 hours ago
Listing updated: September 18, 2025 at 07:03am
Jatinder Singh Kainth, Salesperson,
RED AND WHITE REALTY INC.
Facts & features
Interior
Bedrooms & bathrooms
- Bedrooms: 3
- Bathrooms: 3
- Full bathrooms: 2
- 1/2 bathrooms: 1
- Main level bathrooms: 1
Other
- Features: 3-Piece
- Level: Second
Bedroom
- Level: Second
Bedroom
- Level: Second
Bathroom
- Features: 2-Piece
- Level: Main
Bathroom
- Features: 3-Piece
- Level: Second
Bathroom
- Features: 3-Piece
- Level: Second
Dining room
- Level: Main
Foyer
- Level: Main
Kitchen
- Level: Main
Living room
- Level: Main
Office
- Level: Main
Heating
- Forced Air, Natural Gas, None
Cooling
- None
Features
- None
- Basement: Crawl Space,Unfinished
- Has fireplace: No
Interior area
- Total structure area: 1,745
- Total interior livable area: 1,745 sqft
- Finished area above ground: 1,745
Property
Parking
- Total spaces: 4
- Parking features: Attached Garage, Gravel, Private Drive Single Wide
- Attached garage spaces: 2
- Uncovered spaces: 2
Features
- Frontage type: South
- Frontage length: 66.00
Lot
- Size: 0.25 Acres
- Dimensions: 66 x 165
- Features: Urban, Rectangular, High Traffic Area, Highway Access, Open Spaces, Other
Details
- Parcel number: 711950204
- Zoning: R
Construction
Type & style
- Home type: SingleFamily
- Architectural style: Two Story
- Property subtype: Single Family Residence, Residential
Materials
- Brick, Concrete, Wood Siding
- Foundation: Poured Concrete
- Roof: Asphalt Shing
Condition
- New Construction
- New construction: No
Utilities & green energy
- Sewer: Septic Tank
- Water: Well
- Utilities for property: Natural Gas Connected
Community & HOA
Location
- Region: Puslinch
Financial & listing details
- Price per square foot: C$687/sqft
- Annual tax amount: C$2,026
- Date on market: 9/18/2025
- Inclusions: None
(519) 804-9934
By pressing Contact Agent, you agree that the real estate professional identified above may call/text you about your search, which may involve use of automated means and pre-recorded/artificial voices. You don't need to consent as a condition of buying any property, goods, or services. Message/data rates may apply. You also agree to our Terms of Use. Zillow does not endorse any real estate professionals. We may share information about your recent and future site activity with your agent to help them understand what you're looking for in a home.
Price history
Price history
| Date | Event | Price |
|---|---|---|
| 9/18/2025 | Listed for sale | C$1,199,000C$687/sqft |
Source: ITSO #40771193 Report a problem | ||
Public tax history
Public tax history
Tax history is unavailable.Climate risks
Neighborhood: N0B
Nearby schools
GreatSchools rating
No schools nearby
We couldn't find any schools near this home.
- Loading
