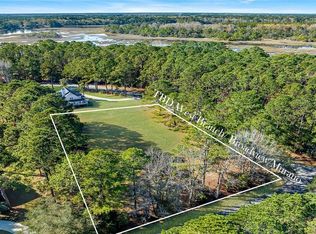Found cloistered away on a private island community is this elegant custom built executive home sitting on a 1 acre lot. Located on Knowles Island, a 200-acre island bordered on the North by the Broad River and on the South by Boyd Creek, this lowcountry plantation style home promises quiet undisturbed coastal living. The home is designed by well-known architect, William Poole, and is a part of the Southern Living Southern Classics collection of homes. The main entry opens to a spacious entrance foyer and great room encompassing 20-foot-high ceilings, oak hardwood floors, multi-layered crown molding above and wainscoting on the walls below. The great room features custom built-in cabinetry, a large wood-burning fireplace, and a built-in surround sound speaker system. The home boasts very large formal living and dining rooms (300sf each) for entertaining guests. The formal dining room is highlighted by twin custom built-in china cabinets, beautiful wainscoting, and multi-layered crown moldings. The kitchen features a very large island with bar stool seating on one side, a large breakfast area, double wall ovens, microwave oven, dishwasher, a walk-in butler pantry, and an inset stovetop with a hidden telescoping downdraft in the island. Kitchen appliances are GE Profile professional grade line. The large master bedroom features a striking coffered ceiling and the attached master bath includes, Travertine tile, a whirlpool tub, a walk-in shower, his and hers vanity sinks, granite countertops, and his and hers walk-in closets. All first-floor ceiling heights are 10ft with door heights at 8ft. The main level of the home is flanked at the front by a welcoming 589sf porch and at the rear of the home by a 400sf screened porch both designed for spending your time reading, relaxing, or entertaining. Adjacent to the rear porch is a 400sf patio area for additional relaxation and enjoyment. Leading from the 1st floor foyer to the 2nd floor is an elegant staircase. The second floor features large bedrooms with attached bathrooms and walk-in closets. Bathrooms include granite countertops and Travertine tile. The standout feature of the 2nd floor is a huge 355sf second master bedroom. The upstairs bedrooms are connected by two beautiful bannistered bridges spanning above the 1st floor foyer. The incredible 1263sf bonus space over the garage and shop below include a 603sf multipurpose bonus room, a powder room, a sewing room, and a 344sf home office/library with custom built-in shelving. Other features of the house include, a water softening/filtration system, a hot water recirculation pump (instant hot water), and abundant storage areas throughout the house including 600sf of decked storage in the attic. Attached to the main level of the home is a large 725sf two car garage with storage closets and an adjoining 875sf woodworking shop that can be, with little effort, converted into a multipurpose game room or a mother-in-law suite.
This property is off market, which means it's not currently listed for sale or rent on Zillow. This may be different from what's available on other websites or public sources.
