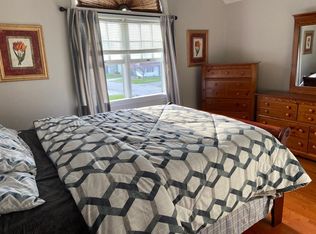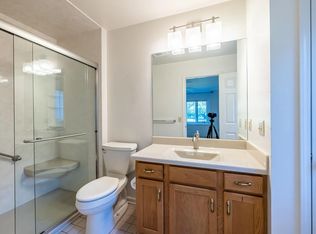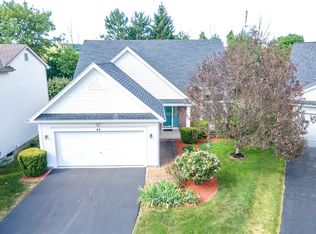This move-in ready Brighton colonial is modern elegance at it's finest! The open-concept layout, cathedral ceilings, and natural light are sure to impress. The newly remodeled kitchen boasts custom cabinetry, granite countertops, and top of the line appliances. The updates continue with newly refinished hardwood floors, brand new carpet throughout, updated bathrooms, and modern paint colors top to bottom. The first floor master suite is a private retreat with sliding glass doors that open up to a private backyard, and the large deck is the perfect space for outdoor entertaining. The convenient second-floor laundry and extra space in the finished basement are just a few of the many amenities this home as to offer. Don't miss out, this one won't last long!
This property is off market, which means it's not currently listed for sale or rent on Zillow. This may be different from what's available on other websites or public sources.


