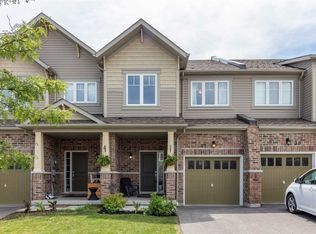Gorgeous Detached Executive Home In High Demand Oshawa With Highend Finishes & Upgrades. Over 3300 Sf Above Ground Excellent Layout Loaded W Tons Of Features, Smooth Ceiling And Hardwood Floor Throughout 1st & 2nd Floors, Chef's Kitchen With Large Centre Island & Extra Cabinets, Extra Large Great Room W/O South Facing Balcony With High Ceiling Can Be Used As Office Or 5th Bedroom, His/Hers W/I Closet In Spacious Master Bedroom, All Upgraded Lights, New Paint
This property is off market, which means it's not currently listed for sale or rent on Zillow. This may be different from what's available on other websites or public sources.

