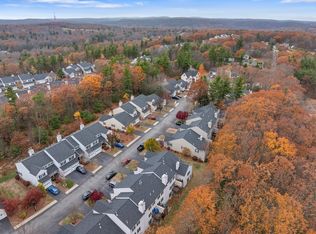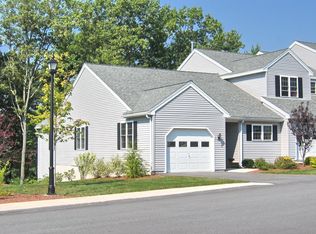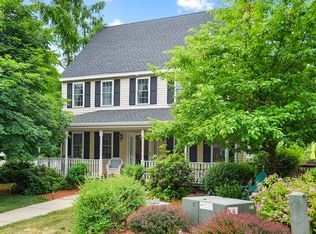Sold for $365,000
$365,000
56 Bridle Cross Rd #56, Fitchburg, MA 01420
2beds
1,765sqft
Condominium, Townhouse
Built in 2004
-- sqft lot
$395,600 Zestimate®
$207/sqft
$2,562 Estimated rent
Home value
$395,600
$376,000 - $415,000
$2,562/mo
Zestimate® history
Loading...
Owner options
Explore your selling options
What's special
Buyer financing fell through! Their loss is your gain. Welcome to your townhouse in highly desirable Bridle Cross Estates! This beautiful condo is located with easy access to major routes, including RT 2. Your new home features hardwood floors and an open-floor plan on the main level. An upgraded stone tile surrounds your gas fireplace to keep you warm and cozy on chilly nights. Enjoy your private back deck and gorgeous nature views. This unit features two full bathrooms, one on the main level and the second on the upper level. The upper level bath features a separate jacuzzi tub and shower stall, double sinks and a water closet. The main and secondary bedrooms are both spacious, have double windows and ample closet space. The main bedroom boasts an upgraded closet system. There is a large family room in the finished lower-level with a walkout slider to your backyard space. Home has attached garage and ample storage. AC condenser and the roof were replaced in 2022
Zillow last checked: 8 hours ago
Listing updated: April 17, 2024 at 09:33am
Listed by:
Amy Marshall 774-571-0036,
Premeer Real Estate Inc. 508-278-5390
Bought with:
Corey Bashaw
Homie Realty Group
Source: MLS PIN,MLS#: 73190653
Facts & features
Interior
Bedrooms & bathrooms
- Bedrooms: 2
- Bathrooms: 2
- Full bathrooms: 2
Primary bedroom
- Features: Ceiling Fan(s), Closet/Cabinets - Custom Built, Flooring - Wall to Wall Carpet
- Level: Second
Bedroom 2
- Features: Ceiling Fan(s), Flooring - Wall to Wall Carpet
- Level: Second
Bathroom 1
- Features: Bathroom - 3/4, Bathroom - With Shower Stall, Flooring - Stone/Ceramic Tile
- Level: First
Bathroom 2
- Features: Bathroom - Full, Bathroom - Double Vanity/Sink, Bathroom - With Shower Stall, Flooring - Stone/Ceramic Tile, Jacuzzi / Whirlpool Soaking Tub, Double Vanity
- Level: Second
Dining room
- Features: Flooring - Hardwood, Balcony / Deck, Slider, Lighting - Pendant
- Level: Main,First
Family room
- Features: Flooring - Wall to Wall Carpet, Cable Hookup, Exterior Access, Slider
- Level: Basement
Kitchen
- Features: Flooring - Hardwood, Kitchen Island, Open Floorplan, Recessed Lighting
- Level: Main,First
Living room
- Features: Flooring - Hardwood, Open Floorplan, Recessed Lighting
- Level: Main,First
Heating
- Forced Air, Natural Gas
Cooling
- Central Air
Appliances
- Included: Range, Dishwasher, Disposal, Microwave, Refrigerator, Washer, Dryer
- Laundry: Electric Dryer Hookup, Washer Hookup, Second Floor, In Unit
Features
- Central Vacuum
- Flooring: Tile, Carpet, Hardwood
- Has basement: Yes
- Number of fireplaces: 1
- Fireplace features: Living Room
Interior area
- Total structure area: 1,765
- Total interior livable area: 1,765 sqft
Property
Parking
- Total spaces: 2
- Parking features: Attached, Off Street
- Attached garage spaces: 1
- Uncovered spaces: 1
Features
- Patio & porch: Porch, Deck - Composite
- Exterior features: Porch, Deck - Composite
Details
- Parcel number: M:119R B:0024 L:56,4434533
- Zoning: RR
Construction
Type & style
- Home type: Townhouse
- Property subtype: Condominium, Townhouse
Materials
- Frame
- Roof: Shingle
Condition
- Year built: 2004
Utilities & green energy
- Electric: Circuit Breakers
- Sewer: Public Sewer
- Water: Public
- Utilities for property: for Electric Range, for Electric Dryer, Washer Hookup
Green energy
- Energy efficient items: Thermostat
Community & neighborhood
Community
- Community features: Shopping, Park, Walk/Jog Trails, Golf, University
Location
- Region: Fitchburg
HOA & financial
HOA
- HOA fee: $270 monthly
- Services included: Insurance, Maintenance Structure, Road Maintenance, Maintenance Grounds, Snow Removal, Reserve Funds
Other
Other facts
- Listing terms: Contract
Price history
| Date | Event | Price |
|---|---|---|
| 4/17/2024 | Sold | $365,000+4.3%$207/sqft |
Source: MLS PIN #73190653 Report a problem | ||
| 1/4/2024 | Listed for sale | $350,000+3%$198/sqft |
Source: MLS PIN #73190653 Report a problem | ||
| 12/21/2023 | Listing removed | $339,900$193/sqft |
Source: MLS PIN #73175230 Report a problem | ||
| 12/7/2023 | Contingent | $339,900$193/sqft |
Source: MLS PIN #73175230 Report a problem | ||
| 12/5/2023 | Price change | $339,900-2.9%$193/sqft |
Source: MLS PIN #73175230 Report a problem | ||
Public tax history
Tax history is unavailable.
Neighborhood: 01420
Nearby schools
GreatSchools rating
- 3/10Reingold Elementary SchoolGrades: 1-5Distance: 1.5 mi
- 6/10Memorial Middle SchoolGrades: 6-8Distance: 1.4 mi
- 2/10Goodrich AcademyGrades: 9-12Distance: 2.7 mi
Get a cash offer in 3 minutes
Find out how much your home could sell for in as little as 3 minutes with a no-obligation cash offer.
Estimated market value$395,600
Get a cash offer in 3 minutes
Find out how much your home could sell for in as little as 3 minutes with a no-obligation cash offer.
Estimated market value
$395,600


