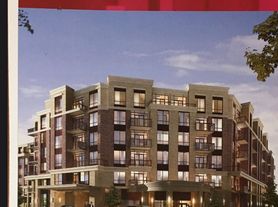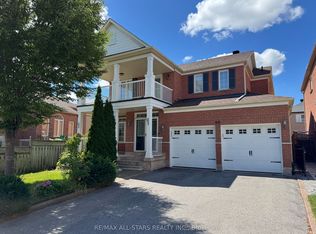Bright & spacious 3-bedroom townhouse in a prestigious location! Situated in the highly sought-after Pierre Elliott Trudeau High School and Stonebridge Public School district. Functional layout with hardwood floors throughout the main and second levels. The well-sized primary bedroom features a walk-in closet and 4-piece ensuite bath. Sun-filled kitchen with a breakfast area walks out to a private interlocking stone fenced backyard. Finished basement offers versatile additional living space. Conveniently close to top-rated schools, parks, supermarket, Shoppers Drug Mart, TD Bank, fitness facilities, and restaurants. Just minutes drive to Markville Mall, GO Train Station, and many more amenities.
IDX information is provided exclusively for consumers' personal, non-commercial use, that it may not be used for any purpose other than to identify prospective properties consumers may be interested in purchasing, and that data is deemed reliable but is not guaranteed accurate by the MLS .
Townhouse for rent
C$3,300/mo
56 Briarcrest Dr, Markham, ON L6C 3E7
4beds
Price may not include required fees and charges.
Townhouse
Available now
-- Pets
Central air
Ensuite laundry
2 Parking spaces parking
Natural gas, forced air
What's special
Hardwood floorsWalk-in closetSun-filled kitchenBreakfast areaFinished basement
- 17 days |
- -- |
- -- |
Travel times
Zillow can help you save for your dream home
With a 6% savings match, a first-time homebuyer savings account is designed to help you reach your down payment goals faster.
Offer exclusive to Foyer+; Terms apply. Details on landing page.
Facts & features
Interior
Bedrooms & bathrooms
- Bedrooms: 4
- Bathrooms: 3
- Full bathrooms: 3
Heating
- Natural Gas, Forced Air
Cooling
- Central Air
Appliances
- Laundry: Ensuite
Features
- Walk In Closet
- Has basement: Yes
Property
Parking
- Total spaces: 2
- Details: Contact manager
Features
- Stories: 2
- Exterior features: Contact manager
Details
- Parcel number: 700101225
Construction
Type & style
- Home type: Townhouse
- Property subtype: Townhouse
Materials
- Roof: Asphalt
Community & HOA
Location
- Region: Markham
Financial & listing details
- Lease term: Contact For Details
Price history
Price history is unavailable.

