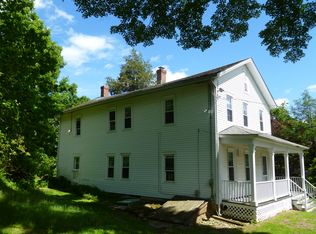Sold for $875,000 on 03/21/25
$875,000
56 Briar Ridge Road, Ridgefield, CT 06877
4beds
4,254sqft
Single Family Residence
Built in 1900
1.34 Acres Lot
$905,200 Zestimate®
$206/sqft
$7,012 Estimated rent
Home value
$905,200
$815,000 - $1.01M
$7,012/mo
Zestimate® history
Loading...
Owner options
Explore your selling options
What's special
Are you seeking a quintessential New England home with sprawling acreage, unique finishes, a full guest suite, and incredible entertaining potential? Look no further! Picturesquely nestled on a 1.34-acre lot just moments from I-84 and local restaurants, this 4BR/3BA, 4,200+ sq.ft residence truly captivates with a stunning "Red Barn" aesthetic. Professionally renovated in 1985, the home radiates welcoming charm with a circular brick walkway, lush greenery, and a verdant lawn. Step inside the awe-inspiring interior to discover a glorious two-story foyer with Italian marble tile flooring, beautiful rustic woodwork, original chestnut ceiling beams, and gorgeous hardwood flooring. An open flowing layout leads effortlessly into an elegant dining room and a spacious living room. Create memorable holiday dinners in the fully-equipped kitchen featuring a stainless-steel gas stove, wood cabinetry, vaulted ceilings, numerous windows with lovely views, and an adjoining breakfast nook. Hosting after-dinner drinks is a breeze in the cozy family room. Relax by the warmth of the fireplace and laugh with guests. Admire breathtaking sunsets on the connected western-facing deck, as you relish the peace and quiet afforded by this rural, yet super-convenient location. After a fun-filled day, bask in the comforts of the upper-level primary suite, which has custom ceiling details, ample closet space, and an en suite bathroom. Each additional bedroom and the two full bathrooms beautifully accommodate guests. Multigenerational and/or investment needs are satisfied with the above-garage full guest suite, boasting separate access, a full kitchen, one bedroom, one full bathroom, and a living room with vaulted ceilings. Additional features include a three-car garage, laundry area, main-level full bathroom, original cow stanchions and horse stalls, and more! Call now to schedule a private tour! Home is sold as-is.
Zillow last checked: 8 hours ago
Listing updated: March 22, 2025 at 05:15am
Listed by:
Kelly Wildman 203-300-7966,
Coldwell Banker Realty 203-438-9000
Bought with:
Suzette B. Kraus, RES.0802916
Compass Connecticut, LLC
Source: Smart MLS,MLS#: 24048691
Facts & features
Interior
Bedrooms & bathrooms
- Bedrooms: 4
- Bathrooms: 3
- Full bathrooms: 3
Primary bedroom
- Features: Remodeled, Beamed Ceilings, Bedroom Suite, Full Bath, Hardwood Floor
- Level: Upper
- Area: 323 Square Feet
- Dimensions: 19 x 17
Bedroom
- Features: Hardwood Floor
- Level: Upper
- Area: 154 Square Feet
- Dimensions: 11 x 14
Bedroom
- Features: Hardwood Floor
- Level: Upper
- Area: 70 Square Feet
- Dimensions: 7 x 10
Bedroom
- Features: Hardwood Floor
- Level: Upper
- Area: 154 Square Feet
- Dimensions: 11 x 14
Dining room
- Features: Beamed Ceilings, Hardwood Floor
- Level: Main
- Area: 308 Square Feet
- Dimensions: 22 x 14
Family room
- Features: Bay/Bow Window, Balcony/Deck, Built-in Features, Fireplace, Sliders, Hardwood Floor
- Level: Main
- Area: 345 Square Feet
- Dimensions: 15 x 23
Kitchen
- Features: Cathedral Ceiling(s), Ceiling Fan(s), Granite Counters, Tile Floor
- Level: Main
- Area: 165 Square Feet
- Dimensions: 11 x 15
Kitchen
- Features: Balcony/Deck, Breakfast Bar, Dining Area, Sliders, Hardwood Floor
- Level: Main
- Area: 308 Square Feet
- Dimensions: 22 x 14
Living room
- Features: Beamed Ceilings, Hardwood Floor
- Level: Main
- Area: 322 Square Feet
- Dimensions: 23 x 14
Loft
- Features: Vaulted Ceiling(s), Hardwood Floor
- Level: Upper
- Area: 132 Square Feet
- Dimensions: 12 x 11
Heating
- Forced Air, Natural Gas
Cooling
- Central Air
Appliances
- Included: Gas Range, Microwave, Refrigerator, Freezer, Dishwasher, Washer, Dryer, Electric Water Heater, Water Heater
- Laundry: Upper Level
Features
- In-Law Floorplan
- Basement: Full,Unfinished,Storage Space,Interior Entry,Concrete
- Attic: Access Via Hatch
- Number of fireplaces: 1
Interior area
- Total structure area: 4,254
- Total interior livable area: 4,254 sqft
- Finished area above ground: 4,254
Property
Parking
- Total spaces: 3
- Parking features: Detached
- Garage spaces: 3
Features
- Fencing: Wood,Partial,Stone
Lot
- Size: 1.34 Acres
- Features: Dry, Sloped
Details
- Parcel number: 276705
- Zoning: RAA
Construction
Type & style
- Home type: SingleFamily
- Architectural style: Colonial
- Property subtype: Single Family Residence
Materials
- Wood Siding
- Foundation: Concrete Perimeter, Stone
- Roof: Asphalt
Condition
- New construction: No
- Year built: 1900
Utilities & green energy
- Sewer: Septic Tank
- Water: Public
Community & neighborhood
Location
- Region: Ridgefield
- Subdivision: North Ridgefield
Price history
| Date | Event | Price |
|---|---|---|
| 3/21/2025 | Sold | $875,000-2.7%$206/sqft |
Source: | ||
| 2/23/2025 | Pending sale | $899,000$211/sqft |
Source: | ||
| 1/17/2025 | Price change | $899,000-5.4%$211/sqft |
Source: | ||
| 11/26/2024 | Price change | $950,000-4.9%$223/sqft |
Source: | ||
| 10/24/2024 | Price change | $999,000-9.1%$235/sqft |
Source: | ||
Public tax history
| Year | Property taxes | Tax assessment |
|---|---|---|
| 2025 | $12,002 +3.9% | $438,200 |
| 2024 | $11,547 +2.1% | $438,200 |
| 2023 | $11,310 -12.1% | $438,200 -3.2% |
Find assessor info on the county website
Neighborhood: Ridgebury
Nearby schools
GreatSchools rating
- 9/10Ridgebury Elementary SchoolGrades: PK-5Distance: 2 mi
- 8/10Scotts Ridge Middle SchoolGrades: 6-8Distance: 3.2 mi
- 10/10Ridgefield High SchoolGrades: 9-12Distance: 3.2 mi
Schools provided by the listing agent
- Middle: Scotts Ridge
- High: Ridgefield
Source: Smart MLS. This data may not be complete. We recommend contacting the local school district to confirm school assignments for this home.

Get pre-qualified for a loan
At Zillow Home Loans, we can pre-qualify you in as little as 5 minutes with no impact to your credit score.An equal housing lender. NMLS #10287.
Sell for more on Zillow
Get a free Zillow Showcase℠ listing and you could sell for .
$905,200
2% more+ $18,104
With Zillow Showcase(estimated)
$923,304