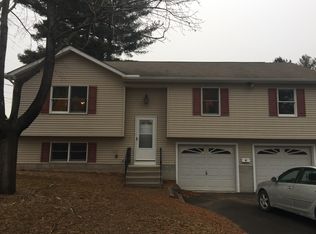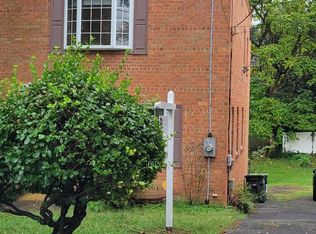Sold for $400,000 on 09/05/24
$400,000
56 Brandywine St SW, Washington, DC 20032
4beds
2,268sqft
Single Family Residence
Built in 1966
3,750 Square Feet Lot
$398,100 Zestimate®
$176/sqft
$4,473 Estimated rent
Home value
$398,100
$374,000 - $426,000
$4,473/mo
Zestimate® history
Loading...
Owner options
Explore your selling options
What's special
Welcome to your new home at 56 Brandywine St SW, a sunny and spacious 4-bedroom, 2.5 bath semi-detached single family home, nestled in a peaceful neighborhood of Bellvue / Congress Heights in Washington, DC. Built in 1966 and renovated in 2014, this extraordinary 3-level residence seamlessly blends quintessential DC style with contemporary convenience. A welcoming living room, elegant hardwood floors, a back porch, ceiling fans, a walk-out basement, and a spacious back yard are some of the features creating a refined living experience in this home. It’s perfect for a family home, an investor looking for rental income, or a combination since the basement has its own access. Commuting will never be an issue with a sizable driveway and convenient access to I-295 and I-495. It’s not just the property that shines; it's the vibrant community that sets this neighborhood apart. Cyclists and walkers will love the close proximity to the National Harbor and the Anacostia River Trail. An evening stroll has never been more pleasant on the tree-lined Brandywine St. This property won’t be on the market for long. Schedule a showing today to see your new home!
Zillow last checked: 9 hours ago
Listing updated: September 19, 2024 at 02:45pm
Listed by:
Stephen Gabauer 202-400-1041,
CENTURY 21 New Millennium,
Co-Listing Agent: Darnell Eaton 240-476-2860,
CENTURY 21 New Millennium
Bought with:
Mr. Ken Macon, 0225262296
Samson Properties
Source: Bright MLS,MLS#: DCDC2139024
Facts & features
Interior
Bedrooms & bathrooms
- Bedrooms: 4
- Bathrooms: 3
- Full bathrooms: 2
- 1/2 bathrooms: 1
- Main level bathrooms: 1
Basement
- Area: 756
Heating
- Forced Air, Electric
Cooling
- Central Air, Electric
Appliances
- Included: Cooktop, Microwave, Refrigerator, Ice Maker, Dishwasher, Disposal, Washer, Dryer, Gas Water Heater
- Laundry: Laundry Room
Features
- Ceiling Fan(s)
- Doors: French Doors, Sliding Glass
- Basement: Rear Entrance,Exterior Entry,Sump Pump,Connecting Stairway,Finished,Full,Walk-Out Access
- Has fireplace: No
Interior area
- Total structure area: 2,268
- Total interior livable area: 2,268 sqft
- Finished area above ground: 1,512
- Finished area below ground: 756
Property
Parking
- Parking features: Off Street
Accessibility
- Accessibility features: None
Features
- Levels: Three
- Stories: 3
- Patio & porch: Deck, Porch
- Pool features: None
- Fencing: Privacy
Lot
- Size: 3,750 sqft
- Features: Unknown Soil Type
Details
- Additional structures: Above Grade, Below Grade
- Parcel number: 6171//0036
- Zoning: R
- Special conditions: Standard
Construction
Type & style
- Home type: SingleFamily
- Architectural style: Federal
- Property subtype: Single Family Residence
- Attached to another structure: Yes
Materials
- Brick
- Foundation: Other
- Roof: Rubber
Condition
- New construction: No
- Year built: 1966
- Major remodel year: 2014
Details
- Builder model: NEWLY RENOVATED- JULY 2014
- Builder name: NEWLY RENOVATED JULY 2014
Utilities & green energy
- Sewer: Public Sewer
- Water: Public
Community & neighborhood
Security
- Security features: Electric Alarm
Location
- Region: Washington
- Subdivision: Congress Heights
Other
Other facts
- Listing agreement: Exclusive Right To Sell
- Ownership: Fee Simple
Price history
| Date | Event | Price |
|---|---|---|
| 9/5/2024 | Sold | $400,000-5.9%$176/sqft |
Source: | ||
| 7/29/2024 | Contingent | $425,000$187/sqft |
Source: | ||
| 6/20/2024 | Listed for sale | $425,000-5.6%$187/sqft |
Source: | ||
| 6/17/2024 | Contingent | $450,000$198/sqft |
Source: | ||
| 5/24/2024 | Listed for sale | $450,000$198/sqft |
Source: | ||
Public tax history
| Year | Property taxes | Tax assessment |
|---|---|---|
| 2025 | $3,461 -15.1% | $497,040 +3.6% |
| 2024 | $4,077 +2.4% | $479,590 +2.4% |
| 2023 | $3,982 +10.4% | $468,500 +10.4% |
Find assessor info on the county website
Neighborhood: Bellevue
Nearby schools
GreatSchools rating
- 5/10Leckie Education CampusGrades: PK-8Distance: 0.1 mi
- 2/10Ballou High SchoolGrades: 9-12Distance: 0.9 mi
- 3/10Hart Middle SchoolGrades: 6-8Distance: 1 mi
Schools provided by the listing agent
- District: District Of Columbia Public Schools
Source: Bright MLS. This data may not be complete. We recommend contacting the local school district to confirm school assignments for this home.

Get pre-qualified for a loan
At Zillow Home Loans, we can pre-qualify you in as little as 5 minutes with no impact to your credit score.An equal housing lender. NMLS #10287.

