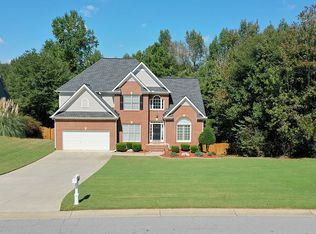A great traditional home in a well manicured neighborhood featuring a 2 story foyer and great room. Large master suite with a relaxing sitting room, walk-in closet, bathroom with a garden tub, separate shower and a double vanity. Kitchen features a breakfast nook and breakfast bar. Separate dining room. Nice laundry room/ mudroom. Large playroom upstairs. Terrace level has a great media room, workout room, half bath that is stubbed for a shower, an office that could double as a potential 5th bedroom, a possible kitchenette and a large workshop area for storage.
This property is off market, which means it's not currently listed for sale or rent on Zillow. This may be different from what's available on other websites or public sources.
