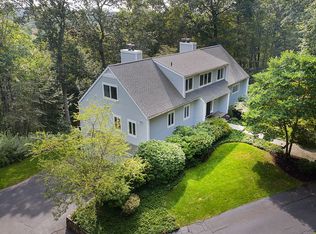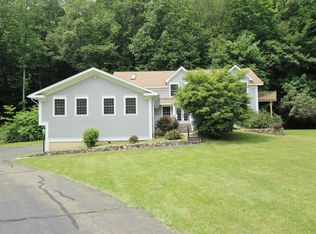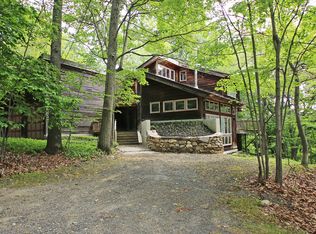Sold for $1,197,000
$1,197,000
56 Blacksmith Ridge Road, Ridgefield, CT 06877
2beds
3,216sqft
Single Family Residence
Built in 1980
2 Acres Lot
$1,325,200 Zestimate®
$372/sqft
$5,406 Estimated rent
Home value
$1,325,200
$1.22M - $1.44M
$5,406/mo
Zestimate® history
Loading...
Owner options
Explore your selling options
What's special
Breathtaking unencumbered skyward views from every room in this exceptional contemporary retreat high on Blacksmith Ridge! The Great Room with soaring ceilings and three story brick fireplace are dwarfed by the streaming sunlight from large windows and skylights! Stone terracing surrounds the home with tree top views and the bright horizon! The updated Kitchen and Butler's Pantry feature granite countertops and backsplashes, a generous island and ultra contemporary cabinetry, while Viking Appliances satisfy a chef's dreams! The magnificent library/den is a perfect cozy retreat for sitting by the wood burning fireplace while still taking advantage of the beautiful views! The Guest Room with full bath on the first floor is perfect for out of town guests or family. The screened in porch is the perfect spot to enjoy entertaining whatever type of weather prevails and still have the benefits of being outdoors! The principal suite is a world of it's own! Sundrenched spacious Bedroom with fireplace, a truly walk-in custom closet and a spa like Bath where one can shut out the entire world and luxuriate! The property itself is easy care with mature plantings, trees, and stone terraces with native bluestone and a limitless view of the treetops and sky. A two car garage and full basement complete the features of this exceptional property!
Zillow last checked: 8 hours ago
Listing updated: October 01, 2024 at 12:30am
Listed by:
Kenn Olbrych 203-526-0697,
Coldwell Banker Realty 203-438-9000
Bought with:
AJ Letterman, RES.0808123
Compass Connecticut, LLC
Source: Smart MLS,MLS#: 24003079
Facts & features
Interior
Bedrooms & bathrooms
- Bedrooms: 2
- Bathrooms: 3
- Full bathrooms: 2
- 1/2 bathrooms: 1
Primary bedroom
- Features: Fireplace, Full Bath, Stall Shower, Whirlpool Tub, Walk-In Closet(s), Hardwood Floor
- Level: Upper
Bedroom
- Features: Full Bath, Hardwood Floor
- Level: Main
Den
- Features: Skylight, Built-in Features, Fireplace, Sliders, Hardwood Floor
- Level: Main
Dining room
- Features: Bookcases, Built-in Features, Hardwood Floor
- Level: Main
Great room
- Features: Skylight, Vaulted Ceiling(s), Fireplace, Patio/Terrace, Sliders, Hardwood Floor
- Level: Main
Kitchen
- Features: Granite Counters, Wet Bar, Kitchen Island, Sliders, Hardwood Floor
- Level: Main
Heating
- Forced Air, Oil
Cooling
- Ceiling Fan(s), Central Air
Appliances
- Included: Electric Range, Oven, Dishwasher, Washer, Dryer, Water Heater
- Laundry: Upper Level
Features
- Basement: Full
- Attic: None
- Number of fireplaces: 3
Interior area
- Total structure area: 3,216
- Total interior livable area: 3,216 sqft
- Finished area above ground: 3,216
Property
Parking
- Total spaces: 2
- Parking features: Attached
- Attached garage spaces: 2
Lot
- Size: 2 Acres
- Features: Secluded, Wooded, Sloped
Details
- Parcel number: 274793
- Zoning: RAA
Construction
Type & style
- Home type: SingleFamily
- Architectural style: Contemporary
- Property subtype: Single Family Residence
Materials
- Wood Siding
- Foundation: Concrete Perimeter
- Roof: Asphalt
Condition
- New construction: No
- Year built: 1980
Utilities & green energy
- Sewer: Septic Tank
- Water: Well
Community & neighborhood
Location
- Region: Ridgefield
Price history
| Date | Event | Price |
|---|---|---|
| 6/20/2024 | Sold | $1,197,000+8.9%$372/sqft |
Source: | ||
| 5/23/2024 | Pending sale | $1,099,000$342/sqft |
Source: | ||
| 5/1/2024 | Price change | $1,099,000-8.3%$342/sqft |
Source: | ||
| 3/15/2024 | Listed for sale | $1,199,000+54.7%$373/sqft |
Source: | ||
| 10/26/2010 | Sold | $775,000-7.6%$241/sqft |
Source: | ||
Public tax history
| Year | Property taxes | Tax assessment |
|---|---|---|
| 2025 | $17,097 +4% | $624,190 |
| 2024 | $16,447 +2.1% | $624,190 |
| 2023 | $16,110 +3.1% | $624,190 +13.5% |
Find assessor info on the county website
Neighborhood: 06877
Nearby schools
GreatSchools rating
- 9/10Veterans Park Elementary SchoolGrades: K-5Distance: 1.4 mi
- 9/10East Ridge Middle SchoolGrades: 6-8Distance: 1.7 mi
- 10/10Ridgefield High SchoolGrades: 9-12Distance: 3.2 mi
Schools provided by the listing agent
- Middle: East Ridge
- High: Ridgefield
Source: Smart MLS. This data may not be complete. We recommend contacting the local school district to confirm school assignments for this home.
Get pre-qualified for a loan
At Zillow Home Loans, we can pre-qualify you in as little as 5 minutes with no impact to your credit score.An equal housing lender. NMLS #10287.
Sell with ease on Zillow
Get a Zillow Showcase℠ listing at no additional cost and you could sell for —faster.
$1,325,200
2% more+$26,504
With Zillow Showcase(estimated)$1,351,704


