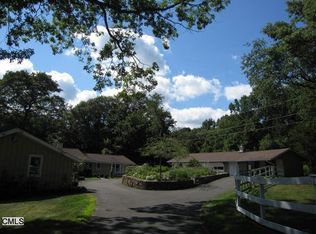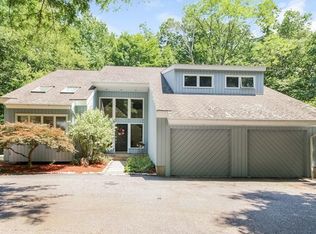If you love modern design, check out this mid-century stunner! Ahead of his time, noted architect Carl Koch designed this Techbuilt house for efficiency and conservation. Today's open concept living with clean lines define the interior space. A wall of glass steps out to a new composite deck with views of treetops and winter sunsets plus hot tub to enjoy year around. Scandinavian style wood burning stove insert for cozy winter nights. European open kitchen complements the dining area and the bright and light living room. Upper level features 3 bedrooms with vaulted ceilings and large banks of windows. Elfa custom closets in all bedrooms. All interior doors updated to solid wood doors with Emtek hardware. Park-like 1.5 acres offers stone walls, a seasonal brook with waterfalls, flowering mature trees and a wildflower meadow. Professional landscaped evergreen garden for year round interest. Outdoor LED recessed lighting above walkways and garage door. Bask in a whole lot of indoor and outdoor living space in this move-in ready home. See addendum for the many improvements. A stone's throw to Holcomb Hill Wildlife Preserve, Rock Ridge Country Club, hiking areas, Dodgingtown Village market with gas station and CT's only Waldorf School. Enjoy nearby Ferris Acres Creamery, Castle Hill Farm, Taunton Lake and Edmond Town Hall movie theater. Drive/Uber minutes to the Bethel Metro-North train to Merritt 7, Norwalk, Stamford, NYC.
This property is off market, which means it's not currently listed for sale or rent on Zillow. This may be different from what's available on other websites or public sources.

