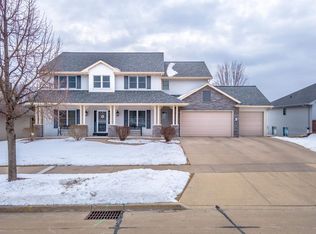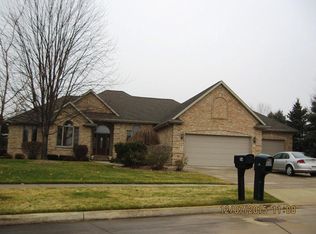Sold
$480,000
56 Bellevue Pl, Appleton, WI 54913
4beds
2,943sqft
Single Family Residence
Built in 2012
0.35 Acres Lot
$500,700 Zestimate®
$163/sqft
$3,060 Estimated rent
Home value
$500,700
$446,000 - $561,000
$3,060/mo
Zestimate® history
Loading...
Owner options
Explore your selling options
What's special
Don't Miss This 4 Bedrm 3 Full Bath Ranch Home - North Appleton! Kitchen-Granite Countertops, Abundance of Cabinets, Refrig, Stove, Micro & Dishw Incl. Open Concept to Spacious Living Rm-Gas Fireplace. Bonus 1st Flr Family Rm/Office w/Patio Drs to Landscaped Yard/Patio Area. Split Bedrms! Primary Bedrm-Tray Ceiling, Double Sinks, Shower & Walk-in-Closet. Bedrm's 2&3 Spacious w/ample Closet Space. Full Bath-Linen Closet-Tub/Shower. 1st Flr Laundry-Washer/ Dryer2024 Incl. Beautiful L/Level 4th Bedrm Daylight Window. 3rd Full Bath. Family Rm 32x18 (2) Daylight Windows-Awesome Entertaining w/ 6x4 Bev Center-Sink & Refrig. Enjoy Game Room Area 23x13. Exterior Shed Incl. Showings Begin 3/27-3/30(10am-6pm) All Offers to list agent 4pm Sunday 3/30/25-Presenting Offers 3 30 25. No Overlap Showings!
Zillow last checked: 8 hours ago
Listing updated: May 03, 2025 at 03:01am
Listed by:
Kathy Deitrich Office:920-739-2121,
Century 21 Ace Realty
Bought with:
Chris Miller
Acre Realty, Ltd.
Source: RANW,MLS#: 50305317
Facts & features
Interior
Bedrooms & bathrooms
- Bedrooms: 4
- Bathrooms: 3
- Full bathrooms: 3
Bedroom 1
- Level: Main
- Dimensions: 15x14
Bedroom 2
- Level: Main
- Dimensions: 13x12
Bedroom 3
- Level: Main
- Dimensions: 13x12
Bedroom 4
- Level: Lower
- Dimensions: 11x11
Family room
- Level: Main
- Dimensions: 12x12
Kitchen
- Level: Main
- Dimensions: 22x13
Living room
- Level: Main
- Dimensions: 22x15
Other
- Description: Rec Room
- Level: Lower
- Dimensions: 32x18
Other
- Description: Game Room
- Level: Lower
- Dimensions: 23x13
Other
- Description: Other - See Remarks
- Level: Lower
- Dimensions: 6x4
Other
- Description: Laundry
- Level: Main
- Dimensions: 8x6
Heating
- Forced Air
Cooling
- Forced Air, Central Air
Appliances
- Included: Dishwasher, Disposal, Dryer, Microwave, Range, Refrigerator, Washer
Features
- At Least 1 Bathtub, Kitchen Island, Split Bedroom, Vaulted Ceiling(s), Walk-In Closet(s), Wet Bar
- Basement: Full,Sump Pump,Finished
- Number of fireplaces: 1
- Fireplace features: One, Gas
Interior area
- Total interior livable area: 2,943 sqft
- Finished area above ground: 1,823
- Finished area below ground: 1,120
Property
Parking
- Total spaces: 2
- Parking features: Attached, Garage Door Opener
- Attached garage spaces: 2
Features
- Patio & porch: Patio
Lot
- Size: 0.35 Acres
- Features: Sidewalk
Details
- Parcel number: 316610037
- Zoning: Residential
- Special conditions: Arms Length
Construction
Type & style
- Home type: SingleFamily
- Property subtype: Single Family Residence
Materials
- Stone, Vinyl Siding
- Foundation: Poured Concrete
Condition
- New construction: No
- Year built: 2012
Utilities & green energy
- Sewer: Public Sewer
- Water: Public
Community & neighborhood
Location
- Region: Appleton
Price history
| Date | Event | Price |
|---|---|---|
| 4/29/2025 | Sold | $480,000+4.4%$163/sqft |
Source: RANW #50305317 Report a problem | ||
| 3/30/2025 | Contingent | $459,900$156/sqft |
Source: | ||
| 3/24/2025 | Listed for sale | $459,900+100%$156/sqft |
Source: RANW #50305317 Report a problem | ||
| 11/12/2015 | Sold | $229,900$78/sqft |
Source: RANW #50131736 Report a problem | ||
| 10/21/2015 | Listed for sale | $229,900+15.9%$78/sqft |
Source: CENTURY 21 Ace Realty #50131736 Report a problem | ||
Public tax history
| Year | Property taxes | Tax assessment |
|---|---|---|
| 2024 | $5,669 -4.9% | $383,000 |
| 2023 | $5,961 -1% | $383,000 +39.3% |
| 2022 | $6,025 +5.7% | $275,000 |
Find assessor info on the county website
Neighborhood: 54913
Nearby schools
GreatSchools rating
- 9/10Huntley Elementary SchoolGrades: PK-6Distance: 2.6 mi
- 6/10Einstein Middle SchoolGrades: 7-8Distance: 1.8 mi
- 7/10North High SchoolGrades: 9-12Distance: 1.3 mi

Get pre-qualified for a loan
At Zillow Home Loans, we can pre-qualify you in as little as 5 minutes with no impact to your credit score.An equal housing lender. NMLS #10287.

