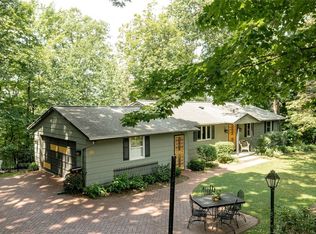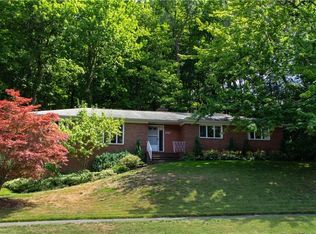Closed
$310,000
56 Belcoda Dr, Rochester, NY 14617
3beds
1,462sqft
Single Family Residence
Built in 1946
0.27 Acres Lot
$318,900 Zestimate®
$212/sqft
$2,331 Estimated rent
Maximize your home sale
Get more eyes on your listing so you can sell faster and for more.
Home value
$318,900
$303,000 - $335,000
$2,331/mo
Zestimate® history
Loading...
Owner options
Explore your selling options
What's special
ABSOLUTELY PRISTINE 3 Bedroom, 1 1/2 bath Cape Cod style home tucked away at the end of a quiet, dead end street! This beautifully maintained home has been lovingly cared for ~ and it shows! Inviting Living Room features a wood burning fireplace & French doors to deck! Cozy Den off of Living Rm with wall-to wall-carpet & built-in cabinet. Refinished hardwood floors extend from the front Foyer into the Formal Dining Room with a built-in corner cabinet. BEAUTIFULLY REMODELED Kitchen features white wood cabinetry, Quartz countertops & custom cherry accent cabinetry ~ all overlooking the picturesque backyard! A convenient Powder Rm completes the 1st floor. Head upstairs to find 3 lovely bedrooms ~ featuring built-in window seats & drawers. The full bath has been COMPLETLEY REMODELED with tiled walk-in shower, white vanity & skylight! Step outside onto the entertainment sized deck & your own PRIVATE OASIS with gorgeous perennial gardens surrounding the property and backing to woods! Featured on the Winona Woods Garden Tour for years, this QUINTESSENTIAL cape cod is cedar sided with a paver driveway & 1.5 car garage! Delayed Negotiations - offers due on Tues, Feb. 20th at 5:00 pm.
Zillow last checked: 8 hours ago
Listing updated: April 11, 2024 at 04:22am
Listed by:
Elaine E. Pelissier 585-749-7806,
Keller Williams Realty Greater Rochester
Bought with:
Fallanne R. Jones, 10301221175
Keller Williams Realty Greater Rochester
Danielle R. Johnson, 10401215097
Keller Williams Realty Greater Rochester
Source: NYSAMLSs,MLS#: R1521505 Originating MLS: Rochester
Originating MLS: Rochester
Facts & features
Interior
Bedrooms & bathrooms
- Bedrooms: 3
- Bathrooms: 2
- Full bathrooms: 1
- 1/2 bathrooms: 1
- Main level bathrooms: 1
Heating
- Gas, Baseboard, Forced Air
Cooling
- Central Air
Appliances
- Included: Dryer, Dishwasher, Disposal, Gas Oven, Gas Range, Gas Water Heater, Refrigerator, Washer
- Laundry: In Basement
Features
- Attic, Den, Separate/Formal Dining Room, Entrance Foyer, Quartz Counters, Skylights, Window Treatments, Programmable Thermostat
- Flooring: Carpet, Ceramic Tile, Hardwood, Varies
- Windows: Drapes, Skylight(s), Thermal Windows
- Basement: Full,Sump Pump
- Number of fireplaces: 1
Interior area
- Total structure area: 1,462
- Total interior livable area: 1,462 sqft
Property
Parking
- Total spaces: 1.5
- Parking features: Attached, Electricity, Garage, Garage Door Opener, Paver Block
- Attached garage spaces: 1.5
Features
- Patio & porch: Deck
- Exterior features: Deck
Lot
- Size: 0.27 Acres
- Dimensions: 80 x 148
- Features: Rectangular, Rectangular Lot, Residential Lot, Wooded
Details
- Parcel number: 2634000760900001012000
- Special conditions: Standard
Construction
Type & style
- Home type: SingleFamily
- Architectural style: Cape Cod
- Property subtype: Single Family Residence
Materials
- Cedar, Copper Plumbing
- Foundation: Block
- Roof: Asphalt
Condition
- Resale
- Year built: 1946
Utilities & green energy
- Electric: Circuit Breakers
- Sewer: Connected
- Water: Connected, Public
- Utilities for property: Cable Available, High Speed Internet Available, Sewer Connected, Water Connected
Green energy
- Energy efficient items: HVAC, Windows
Community & neighborhood
Location
- Region: Rochester
- Subdivision: Seneca Park
HOA & financial
HOA
- Amenities included: None
Other
Other facts
- Listing terms: Cash,Conventional,FHA,VA Loan
Price history
| Date | Event | Price |
|---|---|---|
| 4/9/2024 | Sold | $310,000+19.7%$212/sqft |
Source: | ||
| 2/21/2024 | Pending sale | $259,000$177/sqft |
Source: | ||
| 2/15/2024 | Listed for sale | $259,000$177/sqft |
Source: | ||
Public tax history
| Year | Property taxes | Tax assessment |
|---|---|---|
| 2024 | -- | $175,000 |
| 2023 | -- | $175,000 +41% |
| 2022 | -- | $124,100 |
Find assessor info on the county website
Neighborhood: 14617
Nearby schools
GreatSchools rating
- 9/10Briarwood SchoolGrades: K-3Distance: 0.4 mi
- 6/10Dake Junior High SchoolGrades: 7-8Distance: 0.8 mi
- 8/10Irondequoit High SchoolGrades: 9-12Distance: 0.8 mi
Schools provided by the listing agent
- Elementary: Briarwood
- Middle: Rogers Middle
- High: Irondequoit High
- District: West Irondequoit
Source: NYSAMLSs. This data may not be complete. We recommend contacting the local school district to confirm school assignments for this home.

