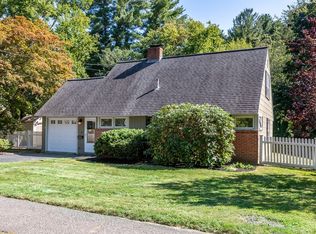Located in a sought after neighborhood off Milll St., close to the W.Natick Commuter Rail Station is this spacious 4 bed, 2 full bath Pelham Cape Cod home. Smartly renovated with two second floor dormer bedrooms, laundry and storage galore. The first floor is even more impressive with an open area, sunlit and expanded. Featuring a lovely renovated kitchen with stainless appliances, granite counter tops and an adjacent dining area with french doors leading onto a private rear patio. The rear facing family room also over looks the lushly landscaped back yard and offers a wood burning fireplace and second floor staircase. Relax out front under the shade or out back on the expansive patio. Plenty of play space on the green lawn out front and out back. Off street parking, garden shed and mature landscaping with beautiful plantings abound. The neighborhood is fantastic and is an easy jaunt to the Brown and Kennedy schools. Quick walk to the West Central Commuter Rail Station too!
This property is off market, which means it's not currently listed for sale or rent on Zillow. This may be different from what's available on other websites or public sources.
