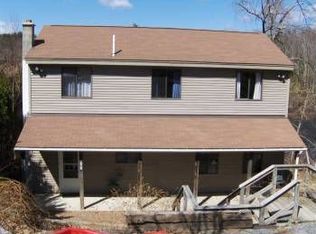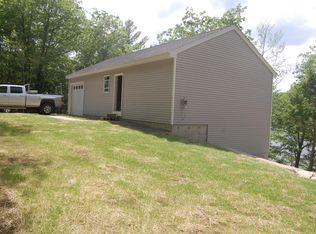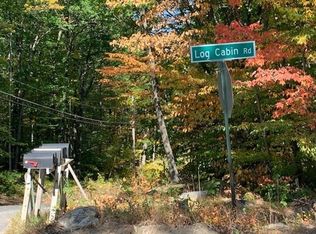Welcome to this amazing tranquil retreat with beautiful cooling breezes from across Lower Wrights Pond. Stunning 2022 custom built home , top quality craftsmanship is ready and waiting for you to enjoy “Pond Life” at its finest. Gorgeous, peaceful setting with resident herons, eagles, great fishing, kayaking, canoeing, swimming and 7 hp boats allowed. Upon entering, you are greeted by the breathtaking views of the pond and the 38’ high ceilings with loft and bonus rm. Custom kitchen with gorgeous granite countertops, SS appl, Beautiful custom soft close cabs galore and ctr island for gathering. Main level spacious bdrm and beautiful tiled full bth with custom walk in oversized shower. Loft with huge bonus rm for whatever your needs may be. Full finished basement for game rm or family rm with large walk in closet and added storage rm with all the utilities. Walk out the sliders and enjoy the serene setting while chilling on your covered patio. This won't last! 1st showing Sat 8/5 11-1
This property is off market, which means it's not currently listed for sale or rent on Zillow. This may be different from what's available on other websites or public sources.


