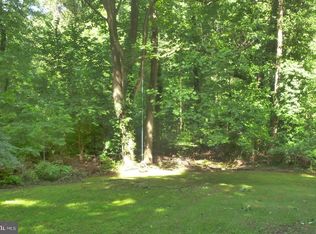**WATERFRONT IN SOLOMONS**MAIN LEVEL LIVING** This Back Creek location with a large scale private pier and deep water combined with a spectacular, move-in ready brick home checks all the boxes! Get to Solomons Island, the Patuxent River, and the Chesapeake Bay quickly...it's a perfect protected water location. The Seller includes 2 boat lifts-15,000lb and 25,000lb, as well as a separate floating dock for kayak and SUP launch. The residence is well-outfitted, high end. Upon entry, you can feel the upgrades in the great room. Begin with the stunning wide-plank oak floors that continue into the dining area, look ahead to the seriously great gourmet kitchen with 48" dual fuel range and custom hood + built-in Miele steamer + convection-microwave + very high-grade granite. Then, a private office and sunroom with Back Creek views are important main level living spaces. The highly desirable main level owner's suite is fantastic with creek views, custom ceilings, multiple owners' closets, relaxing spa-style bathroom with dual vanity, custom shower and high-end jet tub. The upper level has new carpeting, includes 2 spacious bedrooms and another large, custom bathroom. Let's talk about the incredible lower level! Do you like to entertain with a professional style bar and media space, have a separate guest suite, an easy walk out to the pier with a large outdoor living space? GOT IT. Also, this property is very pet-friendly. A large laundry pet room area is also on the main level, the fenced yard is accessible directly from the heated and cooled garage. Want a Briggs and Stratton 60 KW generator? Public water and sewer? GOT IT ALL. See you soon! The adjacent waterfront lot is also for sale in MLS land listings, FYI.
This property is off market, which means it's not currently listed for sale or rent on Zillow. This may be different from what's available on other websites or public sources.

