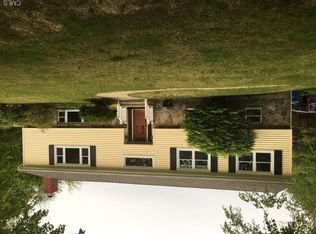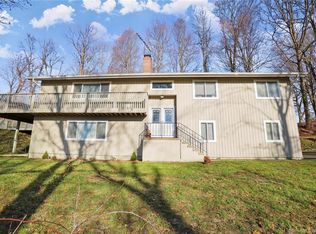Oversized raised ranch tucked away in a tranquil setting, newly landscaped, located at the end of a cul-de-sac. This home features a living room with cathedral ceilings with sliders to newer wrap around deck also accessible through formal dining room and eat in kitchen. Newer main hall bath with tumbled limestone. All bedrooms are spacious. The master bedroom features a full bath. Oversized lower level family room with brick fireplace. Doors, windows, siding, roof and mechanicals have been updated. Hot tub on deck is not functioning, sold as is. Conveniently located with close proximity to major highways, shopping, walking trails and restaurants. Bring your family and enjoy the amenities and quality of life Trumbull has to offer.
This property is off market, which means it's not currently listed for sale or rent on Zillow. This may be different from what's available on other websites or public sources.


