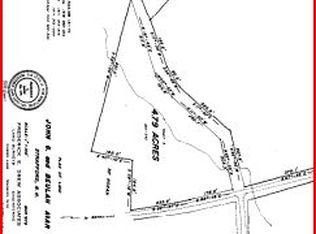Down a quiet country road you will find this amazing open concept home with an abundance of cozy features. Fantastic renovation on this property gives you the bonuses of a new kitchen with new stainless steel appliances and a large living room addition with skylights without taking away from the antique features of this home like the hand hewn beams with wooden pegs. The sellers pride shows throughout the home with many custom features, such as a unique open concept closet which is best described by seeing it! The upstairs space is ready and waiting for you to add another bathroom, including pre-wiring and insulation. Much of this large lot has been beautifully landscaped with many perennial gardens and handmade cobblestone walkways. The barn is large enough to park your car in or convert the work space back into horse stalls and it's 220 amp wired. You must see this house to appreciate how amazing it is!
This property is off market, which means it's not currently listed for sale or rent on Zillow. This may be different from what's available on other websites or public sources.

