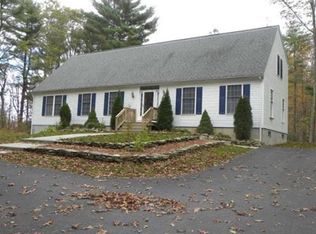THIS IS A MUST SEE!! This custom luxury home on nearly 4 private acres in Dudley was built for entertaining. This home will capture your heart the moment you step through the door and glimpse at the outdoor living. Offering the finest modern amenities, with subzero refrigerator/freezer, custom cabinetry, granite and high-end wolf appliances will please the most discerning home cook. This home features 5 large bedrooms, 4 1/2 baths, finished basement with built in office and weight room. Master suite on first floor with french doors overlooking pool. Relax in the outdoor fireplace while watching your favorite sports with full TV hookups and outdoor surround sound. Beautifully landscaped grounds showcasing an in ground pool, and pool house. Equipped with video security system, this private paradise is a must see for a buyer looking to live in excellence. Large dog kennel located at the rear of the property 12x30 has electric, water, heat and ac, would make a great work shop
This property is off market, which means it's not currently listed for sale or rent on Zillow. This may be different from what's available on other websites or public sources.
