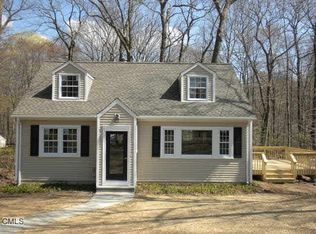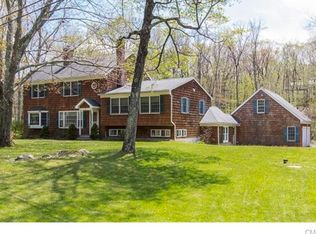Sold for $850,000
$850,000
56 Aspen Ledges Road, Ridgefield, CT 06877
4beds
2,766sqft
Single Family Residence
Built in 1965
1.07 Acres Lot
$934,500 Zestimate®
$307/sqft
$5,700 Estimated rent
Home value
$934,500
$888,000 - $981,000
$5,700/mo
Zestimate® history
Loading...
Owner options
Explore your selling options
What's special
$200K+ in recent renovations! Don't miss this mint condition 4BR/3BA colonial in a wonderful neighborhood! Main level boasts sunfilled living room with fireplace and built-ins, formal dining room, eat-in kitchen with bamboo flooring, stainless appliances and granite countertops, an office/bedroom with full bath, and a lovely sunroom. Four spacious bedrooms are on the upper level with two full baths, including the primary en suite. Walkout lower level was recently finished to add an additional 670 SF for a game/playroom and space for a home gym. Gather outside with family and friends on the new Trex deck that overlooks the professionally landscaped yard, enjoy your morning coffee on one of the two new Trex front porches, tend to the fenced garden, or spend a cool summer night sleeping in the custom built treehouse! Recent improvements include: new C/A system, finished heated basement, renovated main level bathroom, new Trex deck/front porches, hardwood floors refinished, new water softener, upgraded landscaping, driveway sealed, generator hookup, attic insulation installed, and much more!! All you need to do is move in and enjoy!!
Zillow last checked: 8 hours ago
Listing updated: July 09, 2024 at 08:18pm
Listed by:
Tim M. Dent 203-470-5605,
Coldwell Banker Realty 203-438-9000
Bought with:
Ellen McNees, RES.0455839
Higgins Group Real Estate
Co-Buyer Agent: Christina McVaney
Higgins Group Bedford Square
Source: Smart MLS,MLS#: 170579031
Facts & features
Interior
Bedrooms & bathrooms
- Bedrooms: 4
- Bathrooms: 3
- Full bathrooms: 3
Primary bedroom
- Features: Ceiling Fan(s), Full Bath, Hardwood Floor
- Level: Upper
- Area: 201.5 Square Feet
- Dimensions: 13 x 15.5
Bedroom
- Features: Ceiling Fan(s), Hardwood Floor
- Level: Upper
- Area: 156.25 Square Feet
- Dimensions: 12.5 x 12.5
Bedroom
- Features: Ceiling Fan(s), Hardwood Floor
- Level: Upper
- Area: 144 Square Feet
- Dimensions: 12 x 12
Bedroom
- Features: Ceiling Fan(s), Hardwood Floor
- Level: Upper
- Area: 104.5 Square Feet
- Dimensions: 9.5 x 11
Den
- Level: Lower
Dining room
- Features: Hardwood Floor
- Level: Main
- Area: 168.75 Square Feet
- Dimensions: 13.5 x 12.5
Kitchen
- Features: Ceiling Fan(s), Hardwood Floor
- Level: Main
- Area: 218.5 Square Feet
- Dimensions: 11.5 x 19
Living room
- Features: Ceiling Fan(s), Fireplace, Hardwood Floor
- Level: Main
- Area: 290.25 Square Feet
- Dimensions: 13.5 x 21.5
Office
- Features: Ceiling Fan(s), Full Bath, Hardwood Floor
- Level: Main
- Area: 166.75 Square Feet
- Dimensions: 11.5 x 14.5
Sun room
- Features: Ceiling Fan(s), Sliders, Tile Floor
- Level: Main
- Area: 234 Square Feet
- Dimensions: 12 x 19.5
Heating
- Baseboard, Hot Water, Oil
Cooling
- Ceiling Fan(s), Central Air
Appliances
- Included: Gas Cooktop, Gas Range, Microwave, Dishwasher, Washer, Dryer, Water Heater
Features
- Basement: Finished,Walk-Out Access
- Attic: Pull Down Stairs,Storage
- Number of fireplaces: 1
Interior area
- Total structure area: 2,766
- Total interior livable area: 2,766 sqft
- Finished area above ground: 2,095
- Finished area below ground: 671
Property
Parking
- Total spaces: 2
- Parking features: Attached, Garage Door Opener, Paved
- Attached garage spaces: 2
- Has uncovered spaces: Yes
Features
- Patio & porch: Deck, Porch
- Exterior features: Garden
Lot
- Size: 1.07 Acres
- Features: Few Trees, Landscaped
Details
- Additional structures: Shed(s)
- Parcel number: 275420
- Zoning: RAA
Construction
Type & style
- Home type: SingleFamily
- Architectural style: Colonial
- Property subtype: Single Family Residence
Materials
- Vinyl Siding
- Foundation: Concrete Perimeter
- Roof: Asphalt
Condition
- New construction: No
- Year built: 1965
Utilities & green energy
- Sewer: Septic Tank
- Water: Public
Community & neighborhood
Community
- Community features: Golf, Lake, Library, Park, Shopping/Mall
Location
- Region: Ridgefield
Price history
| Date | Event | Price |
|---|---|---|
| 9/29/2023 | Sold | $850,000+0.1%$307/sqft |
Source: | ||
| 7/19/2023 | Pending sale | $849,000$307/sqft |
Source: | ||
| 6/23/2023 | Listed for sale | $849,000+6.8%$307/sqft |
Source: | ||
| 12/11/2022 | Listing removed | -- |
Source: | ||
| 11/9/2022 | Price change | $794,999-0.6%$287/sqft |
Source: | ||
Public tax history
| Year | Property taxes | Tax assessment |
|---|---|---|
| 2025 | $13,157 +4% | $480,340 |
| 2024 | $12,657 +2.1% | $480,340 |
| 2023 | $12,398 +27.7% | $480,340 +40.7% |
Find assessor info on the county website
Neighborhood: Lake West
Nearby schools
GreatSchools rating
- 9/10Ridgebury Elementary SchoolGrades: PK-5Distance: 0.5 mi
- 8/10Scotts Ridge Middle SchoolGrades: 6-8Distance: 1.2 mi
- 10/10Ridgefield High SchoolGrades: 9-12Distance: 1.1 mi
Schools provided by the listing agent
- Elementary: Ridgebury
- Middle: Scotts Ridge
- High: Ridgefield
Source: Smart MLS. This data may not be complete. We recommend contacting the local school district to confirm school assignments for this home.
Get pre-qualified for a loan
At Zillow Home Loans, we can pre-qualify you in as little as 5 minutes with no impact to your credit score.An equal housing lender. NMLS #10287.
Sell with ease on Zillow
Get a Zillow Showcase℠ listing at no additional cost and you could sell for —faster.
$934,500
2% more+$18,690
With Zillow Showcase(estimated)$953,190

