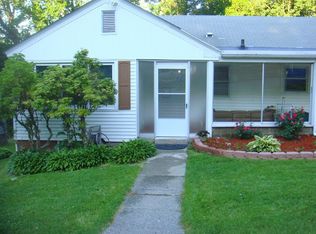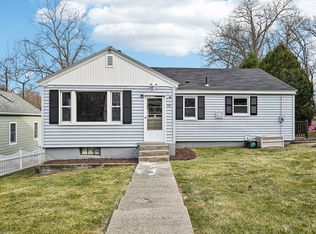3 beds, larger eat in kitchen, built in office, formal dinning room, 1 (4) piece bath, 1 1/2 bath and 1/4 bath. two fireplaces, built ins, central air, 280 sf 4 season glass room, 3 harmen pellet stoves, large private yard, 1/2 finished basement, late model furnace and amtrol hot water, 14'X8' shed, two drive ways, patio, cat 5 wired, 200 amp service with 11000 watt whole house generator, key start with gene-rack transfer, central alarm, fire, police and burglar, monitored and cellular dialer, hardwood floor everywhere except the kitchen. More
This property is off market, which means it's not currently listed for sale or rent on Zillow. This may be different from what's available on other websites or public sources.

