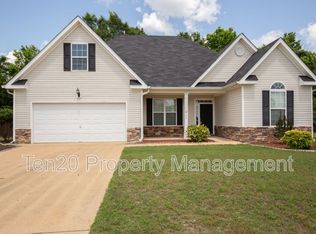Sold for $280,000 on 11/19/24
$280,000
56 Apache Trl, Fort Mitchell, AL 36856
3beds
2,217sqft
Single Family Residence
Built in 2010
0.33 Acres Lot
$287,500 Zestimate®
$126/sqft
$1,940 Estimated rent
Home value
$287,500
Estimated sales range
Not available
$1,940/mo
Zestimate® history
Loading...
Owner options
Explore your selling options
What's special
This beautifully maintained home offers a perfect blend of style and convenience. The architectural roof, installed in 2020, ensures peace of mind for years. Enjoy the curb appeal from new front porch lights, and forget about cleaning gutters—leaf guards are already in place! The property boasts well-maintained landscaping adorned with decorative rocks, complemented by new outdoor fans for those relaxing evenings outside. The double swing gate provides easy access to the backyard. Inside, you'll find durable LVP and tile flooring throughout the main level, making cleanup a breeze. The kitchen is a chef's dream, featuring granite countertops, a tumbled stone backsplash, and a breakfast bar with views into the cozy family room. The home offers a desirable split floor plan, with three bedrooms on one side of the house, including one with charming French doors. The main bedroom features private access to the patio—perfect for enjoying your coffee peacefully. Upstairs, a versatile bonus room awaits your personal touch. The separate dining room includes tile flooring, making it elegant and easy to maintain. Don't miss your chance to own this move-in-ready home with countless upgrades. Schedule a showing today!
Zillow last checked: 8 hours ago
Listing updated: March 20, 2025 at 08:23pm
Listed by:
Mia Manns 706-464-8927,
Coldwell Banker / Kennon, Parker, Duncan & Davis
Bought with:
Mls Non
Non MLS Sale
Source: CBORGA,MLS#: 216548
Facts & features
Interior
Bedrooms & bathrooms
- Bedrooms: 3
- Bathrooms: 2
- Full bathrooms: 2
Primary bathroom
- Features: Double Vanity, Vaulted Ceiling(s)
Dining room
- Features: Separate
Kitchen
- Features: Breakfast Area, Breakfast Bar, View Family Room
Heating
- Electric, Forced Air
Cooling
- Ceiling Fan(s), Central Electric
Appliances
- Included: Electric Range, Microwave
- Laundry: Laundry Room
Features
- High Ceilings, Walk-In Closet(s), Double Vanity, Entrance Foyer, Tray Ceiling(s)
- Attic: Attic Vent,Permanent Stairs
- Has fireplace: No
Interior area
- Total structure area: 2,217
- Total interior livable area: 2,217 sqft
Property
Parking
- Total spaces: 2
- Parking features: Attached, Driveway, 2-Garage, Level Driveway
- Attached garage spaces: 2
- Has uncovered spaces: Yes
Features
- Levels: One and One Half
- Patio & porch: Patio
- Exterior features: Landscaping
- Fencing: Fenced
Lot
- Size: 0.33 Acres
- Dimensions: 95 x 152
- Features: Private Backyard, Sloped
Details
- Parcel number: See legal
- Zoning: RES
Construction
Type & style
- Home type: SingleFamily
- Architectural style: Traditional
- Property subtype: Single Family Residence
Materials
- Vinyl Siding, Other
- Foundation: Slab/No
Condition
- New construction: No
- Year built: 2010
Utilities & green energy
- Sewer: Septic Tank
- Water: Public
- Utilities for property: Underground Utilities
Green energy
- Energy efficient items: Thermostat, Roof
Community & neighborhood
Security
- Security features: Security, Smoke Detector(s)
Community
- Community features: Street Lights
Location
- Region: Fort Mitchell
- Subdivision: Villages At Westgate
Price history
| Date | Event | Price |
|---|---|---|
| 11/19/2024 | Sold | $280,000+1.8%$126/sqft |
Source: | ||
| 11/19/2024 | Pending sale | $275,000$124/sqft |
Source: | ||
| 10/20/2024 | Contingent | $275,000$124/sqft |
Source: | ||
| 10/20/2024 | Pending sale | $275,000$124/sqft |
Source: | ||
| 10/16/2024 | Listed for sale | $275,000+19.6%$124/sqft |
Source: | ||
Public tax history
| Year | Property taxes | Tax assessment |
|---|---|---|
| 2024 | $874 +4.3% | $25,660 +4.1% |
| 2023 | $838 +21.6% | $24,660 +20.2% |
| 2022 | $689 +8.8% | $20,520 +8.1% |
Find assessor info on the county website
Neighborhood: 36856
Nearby schools
GreatSchools rating
- 3/10Mt Olive Primary SchoolGrades: PK-2Distance: 6 mi
- 3/10Russell Co Middle SchoolGrades: 6-8Distance: 10.1 mi
- 3/10Russell Co High SchoolGrades: 9-12Distance: 9.8 mi

Get pre-qualified for a loan
At Zillow Home Loans, we can pre-qualify you in as little as 5 minutes with no impact to your credit score.An equal housing lender. NMLS #10287.
Sell for more on Zillow
Get a free Zillow Showcase℠ listing and you could sell for .
$287,500
2% more+ $5,750
With Zillow Showcase(estimated)
$293,250