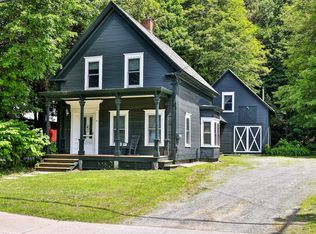Closed
Listed by:
Jessica Citera,
Cummings & Co 802-874-7081
Bought with: Wohler Realty Group
$498,100
56 Andover Street, Ludlow, VT 05149
5beds
2,431sqft
Single Family Residence
Built in 1900
0.38 Acres Lot
$511,600 Zestimate®
$205/sqft
$5,020 Estimated rent
Home value
$511,600
$414,000 - $634,000
$5,020/mo
Zestimate® history
Loading...
Owner options
Explore your selling options
What's special
This charming 1900s home is ideally situated in the heart of Ludlow Village, just 0.5 miles from the Okemo Base Lodge and only 0.1 miles to restaurants and shopping. Tastefully appointed with high ceilings and large windows, the home is filled with natural light throughout. Offering 5 bedrooms and 3 baths, there’s plenty of room for family and guests. The spacious layout offers multiple areas for entertaining, including a relaxing hot tub on the porch and a private, level backyard — the perfect spot to gather around a fire and enjoy the stars. A large two-story barn adds even more value and potential. Whether you're envisioning additional living space, a guest suite, or a separate apartment, the possibilities are endless. Whether you're looking for a vacation retreat, investment property or a year-round residence, this home offers the perfect escape to enjoy all that Vermont has to offer.
Zillow last checked: 8 hours ago
Listing updated: September 10, 2025 at 05:59am
Listed by:
Jessica Citera,
Cummings & Co 802-874-7081
Bought with:
Margretta Fischer
Wohler Realty Group
Source: PrimeMLS,MLS#: 5041602
Facts & features
Interior
Bedrooms & bathrooms
- Bedrooms: 5
- Bathrooms: 3
- Full bathrooms: 2
- 3/4 bathrooms: 1
Heating
- Baseboard, Zoned
Cooling
- None
Features
- Basement: Insulated,Interior Stairs,Storage Space,Unfinished,Interior Access,Interior Entry
Interior area
- Total structure area: 3,613
- Total interior livable area: 2,431 sqft
- Finished area above ground: 2,431
- Finished area below ground: 0
Property
Parking
- Total spaces: 2
- Parking features: Concrete, Driveway, Detached
- Garage spaces: 2
- Has uncovered spaces: Yes
Features
- Levels: Two
- Stories: 2
- Frontage length: Road frontage: 70
Lot
- Size: 0.38 Acres
- Features: Level, Sidewalks, Ski Area, In Town, Near Shopping, Near Skiing, Neighborhood
Details
- Parcel number: 36311210725
- Zoning description: Village
Construction
Type & style
- Home type: SingleFamily
- Architectural style: Colonial
- Property subtype: Single Family Residence
Materials
- Wood Frame, Aluminum Siding, Wood Siding
- Foundation: Concrete
- Roof: Metal,Slate
Condition
- New construction: No
- Year built: 1900
Utilities & green energy
- Electric: 200+ Amp Service
- Sewer: Public Sewer
- Utilities for property: Propane
Community & neighborhood
Location
- Region: Ludlow
Other
Other facts
- Road surface type: Paved
Price history
| Date | Event | Price |
|---|---|---|
| 9/9/2025 | Sold | $498,100-5.8%$205/sqft |
Source: | ||
| 5/17/2025 | Listed for sale | $529,000+53.4%$218/sqft |
Source: | ||
| 11/18/2020 | Sold | $344,760+2%$142/sqft |
Source: | ||
| 9/10/2020 | Pending sale | $338,000$139/sqft |
Source: William Raveis Real Estate #4824199 Report a problem | ||
| 8/21/2020 | Listed for sale | $338,000+125.3%$139/sqft |
Source: William Raveis Vermont Properties #4824199 Report a problem | ||
Public tax history
| Year | Property taxes | Tax assessment |
|---|---|---|
| 2024 | -- | $216,600 |
| 2023 | -- | $216,600 |
| 2022 | -- | $216,600 |
Find assessor info on the county website
Neighborhood: 05149
Nearby schools
GreatSchools rating
- 7/10Ludlow Elementary SchoolGrades: PK-6Distance: 0.9 mi
- 7/10Green Mountain Uhsd #35Grades: 7-12Distance: 11.4 mi
Schools provided by the listing agent
- Elementary: Ludlow Elementary School
Source: PrimeMLS. This data may not be complete. We recommend contacting the local school district to confirm school assignments for this home.
Get pre-qualified for a loan
At Zillow Home Loans, we can pre-qualify you in as little as 5 minutes with no impact to your credit score.An equal housing lender. NMLS #10287.
