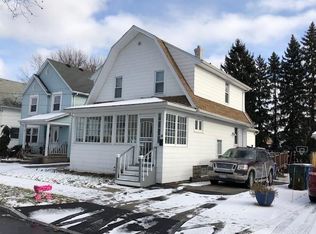Walk to the sandy beaches of Charlotte! Move-in ready home that's unique & waiting for you! Nice Layout & Ideal for in-law arrangement or sharing the home & needing some separation * 2 Staircases, 2.5 Baths, 2 Porches, Large 1st floor laundry & walk-in pantry * You are going to love it! * Windows replaced, Vinyl Sided, Tear-off architectural roof & Transferable Warranty!, high efficiency Furnace, updated Electric & Plumbing and that's H-U-G-E! Enjoy your private rear yard w/stamped concrete patio or take a stroll to the sandy beaches that are a stones throw away...you will love the lifestyle... priced to sell... Hurry!!
This property is off market, which means it's not currently listed for sale or rent on Zillow. This may be different from what's available on other websites or public sources.
