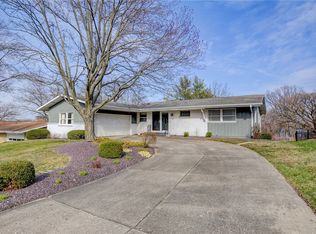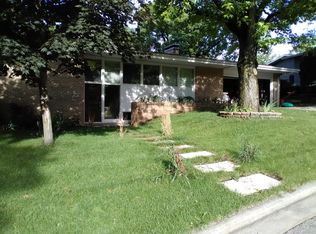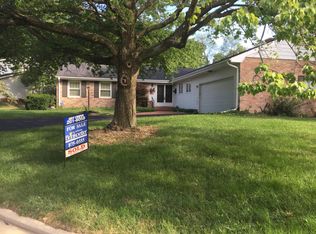Immaculate, Professionally decorated Allen Bend Ranch with Lake Views. Open concept. Cherry Kitchen with granite counter tops & tiled back-splash. Laundry can be main floor OR LL. Front Den with black oak hardwood floors with side wet bar room! Beautiful Fireplace in family room with shiplap and stone accents and an elevated hearth. Breakfast room. Expansive Trex deck off dining area is like an expanded out door living space. Walk out lower level with newer (2015) engineered wood floors. 4 Bedrooms 3.5 baths with 3 of the bedrooms having their own baths! Aluminum rot iron fencing installed 2015. Roof 2007. Trane furnace 2007. AC 2018.
This property is off market, which means it's not currently listed for sale or rent on Zillow. This may be different from what's available on other websites or public sources.


