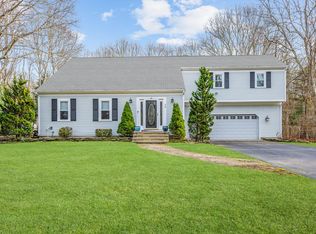Sold for $820,000 on 11/04/25
$820,000
56 Allan Rd, Barnstable, MA 02630
3beds
2,245sqft
Single Family Residence
Built in 1985
1.03 Acres Lot
$-- Zestimate®
$365/sqft
$2,968 Estimated rent
Home value
Not available
Estimated sales range
Not available
$2,968/mo
Zestimate® history
Loading...
Owner options
Explore your selling options
What's special
NEW PRICE! Tucked away on a quiet cul-de-sac, this beautifully maintained 3-bed, 2.5-bath home offers generous-sized rooms, excellent storage, and a bright, functional layout. Inside, you'll find a welcoming foyer, a formal living room, and a stunning kitchen with granite countertops, stainless steel appliances, and cherry cabinetry. The vaulted family room features a gas fireplace and opens to the deck, while upstairs includes a spacious primary suite, two additional bedrooms, and a full bath. A finished basement provides versatile bonus space, and efficient 4-zone heating, a 2-car garage, and wiring for a gas generator add everyday convenience. Outside, enjoy the peace and privacy of a level, landscaped one-acre yard. A large composite deck, outdoor shower, irrigation system, and two storage sheds make the outdoor space perfect for entertaining or relaxing. Living and Family rooms show virtual staging. Property is in Centerville with W. Barnstable mailing address.
Zillow last checked: 8 hours ago
Listing updated: November 04, 2025 at 01:59pm
Listed by:
Greg DeCenzo 339-226-1971,
Kinlin Grover Compass 508-420-1130
Bought with:
Dick Martin
ERA Cape Real Estate, LLC
Source: MLS PIN,MLS#: 73319762
Facts & features
Interior
Bedrooms & bathrooms
- Bedrooms: 3
- Bathrooms: 3
- Full bathrooms: 2
- 1/2 bathrooms: 1
Heating
- Central, Baseboard, Natural Gas
Cooling
- Ductless
Appliances
- Laundry: Electric Dryer Hookup
Features
- Flooring: Wood, Tile, Carpet
- Doors: French Doors
- Basement: Full,Partially Finished
- Number of fireplaces: 1
Interior area
- Total structure area: 2,245
- Total interior livable area: 2,245 sqft
- Finished area above ground: 2,245
- Finished area below ground: 650
Property
Parking
- Total spaces: 4
- Parking features: Attached, Paved Drive, Off Street, Paved
- Attached garage spaces: 2
- Uncovered spaces: 2
Features
- Patio & porch: Deck
- Exterior features: Deck, Rain Gutters, Storage, Sprinkler System, Outdoor Shower
- Waterfront features: Bay, Lake/Pond, Ocean, Beach Ownership(Public)
Lot
- Size: 1.03 Acres
- Features: Cul-De-Sac
Details
- Parcel number: M:194 L:001010,2206937
- Zoning: R
Construction
Type & style
- Home type: SingleFamily
- Architectural style: Contemporary
- Property subtype: Single Family Residence
Materials
- Foundation: Concrete Perimeter
- Roof: Shingle
Condition
- Year built: 1985
Utilities & green energy
- Sewer: Private Sewer
- Water: Public
- Utilities for property: for Gas Range, for Electric Dryer
Community & neighborhood
Community
- Community features: Shopping, Park, Walk/Jog Trails, Golf, Medical Facility, Conservation Area, Highway Access, House of Worship, Private School, Public School
Location
- Region: Barnstable
Price history
| Date | Event | Price |
|---|---|---|
| 11/4/2025 | Sold | $820,000-5.6%$365/sqft |
Source: MLS PIN #73319762 Report a problem | ||
| 9/22/2025 | Contingent | $869,000$387/sqft |
Source: MLS PIN #73319762 Report a problem | ||
| 9/5/2025 | Price change | $869,000-1.2%$387/sqft |
Source: MLS PIN #73319762 Report a problem | ||
| 8/21/2025 | Price change | $879,900-1.1%$392/sqft |
Source: MLS PIN #73319762 Report a problem | ||
| 7/14/2025 | Price change | $889,900-1.1%$396/sqft |
Source: MLS PIN #73319762 Report a problem | ||
Public tax history
Tax history is unavailable.
Neighborhood: West Barnstable
Nearby schools
GreatSchools rating
- 4/10West Barnstable Elementary SchoolGrades: K-3Distance: 2 mi
- 5/10Barnstable Intermediate SchoolGrades: 6-7Distance: 2.5 mi
- 4/10Barnstable High SchoolGrades: 8-12Distance: 2.7 mi

Get pre-qualified for a loan
At Zillow Home Loans, we can pre-qualify you in as little as 5 minutes with no impact to your credit score.An equal housing lender. NMLS #10287.
