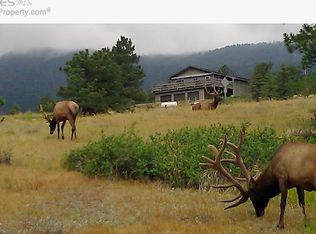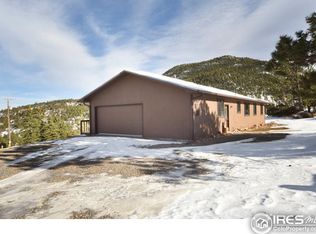Sold for $725,000 on 12/16/24
$725,000
56 Algonquin Rd, Lyons, CO 80540
3beds
2,304sqft
Residential-Detached, Residential
Built in 1970
2.47 Acres Lot
$718,100 Zestimate®
$315/sqft
$3,110 Estimated rent
Home value
$718,100
$682,000 - $761,000
$3,110/mo
Zestimate® history
Loading...
Owner options
Explore your selling options
What's special
Welcome to 56 Algonquin Road, a captivating mountain retreat nestled in the heart of Pinewood Springs, CO. This custom-built home offers a harmonious blend of rustic elegance and modern comfort, set against a stunning backdrop of towering pines and rolling hills. The home features a spacious open floor plan with large windows, allowing natural light to flood the interior and provide breathtaking views of the surrounding landscape. The galley kitchen is equipped with modern appliances and ample cabinet space. The main living area is anchored by a cozy fireplace, creating a warm and inviting atmosphere. The primary suite is a serene sanctuary with its own en suite bathroom with a heated tile floor and a walk-in closet. Additional highlights include a finished Walk-Out basement with a wood burning fireplace, a glass covered deck for outdoor gatherings, and a permanent grill. The garage boasts ample space for a shop and a picture window over the workbench. Located just a short drive from downtown Lyons and Estes Park, this property offers the perfect balance of seclusion and convenience, making it an ideal retreat for those seeking tranquility and adventure. Embrace the mountain lifestyle at 56 Algonquin Road-where every day feels like a getaway.
Zillow last checked: 8 hours ago
Listing updated: December 16, 2025 at 03:16am
Listed by:
Jimmy Stewart 970-667-2707,
Coldwell Banker Realty-NOCO
Bought with:
Jonelle Tucker
LoKation
Source: IRES,MLS#: 1017744
Facts & features
Interior
Bedrooms & bathrooms
- Bedrooms: 3
- Bathrooms: 3
- Full bathrooms: 1
- 3/4 bathrooms: 2
- Main level bedrooms: 2
Primary bedroom
- Area: 154
- Dimensions: 14 x 11
Bedroom 2
- Area: 99
- Dimensions: 11 x 9
Bedroom 3
- Area: 117
- Dimensions: 9 x 13
Dining room
- Area: 170
- Dimensions: 10 x 17
Family room
- Area: 300
- Dimensions: 20 x 15
Kitchen
- Area: 104
- Dimensions: 13 x 8
Living room
- Area: 437
- Dimensions: 23 x 19
Heating
- Hot Water, Baseboard, Zoned
Cooling
- Ceiling Fan(s)
Appliances
- Included: Electric Range/Oven, Dishwasher, Refrigerator, Microwave
- Laundry: Washer/Dryer Hookups, In Basement
Features
- Satellite Avail, High Speed Internet, Walk-In Closet(s), Walk-in Closet
- Flooring: Vinyl
- Windows: Window Coverings
- Basement: Full,Partially Finished
- Has fireplace: Yes
- Fireplace features: 2+ Fireplaces, Living Room, Family/Recreation Room Fireplace
Interior area
- Total structure area: 2,304
- Total interior livable area: 2,304 sqft
- Finished area above ground: 1,536
- Finished area below ground: 768
Property
Parking
- Total spaces: 2
- Parking features: Garage Door Opener
- Attached garage spaces: 2
- Details: Garage Type: Attached
Features
- Stories: 1
- Patio & porch: Patio, Deck
- Has view: Yes
- View description: Hills
Lot
- Size: 2.47 Acres
- Features: Sloped, Rock Outcropping
Details
- Parcel number: R1528998
- Zoning: RES
- Special conditions: Private Owner
Construction
Type & style
- Home type: SingleFamily
- Architectural style: Contemporary/Modern,Ranch
- Property subtype: Residential-Detached, Residential
Materials
- Wood/Frame, Stone, Wood Siding
- Roof: Composition
Condition
- Not New, Previously Owned
- New construction: No
- Year built: 1970
Utilities & green energy
- Electric: Electric, PVREA
- Sewer: Septic
- Water: District Water, Pinewood Springs
- Utilities for property: Electricity Available, Propane
Community & neighborhood
Location
- Region: Lyons
- Subdivision: Pinewood Springs
HOA & financial
HOA
- Has HOA: Yes
- HOA fee: $30 annually
Other
Other facts
- Listing terms: Cash,Conventional,FHA,VA Loan,Owner Pay Points
- Road surface type: Paved, Gravel
Price history
| Date | Event | Price |
|---|---|---|
| 12/16/2024 | Sold | $725,000$315/sqft |
Source: | ||
| 11/18/2024 | Pending sale | $725,000$315/sqft |
Source: | ||
| 11/6/2024 | Price change | $725,000-3.3%$315/sqft |
Source: | ||
| 9/5/2024 | Listed for sale | $750,000$326/sqft |
Source: | ||
Public tax history
Tax history is unavailable.
Neighborhood: 80540
Nearby schools
GreatSchools rating
- 4/10Estes Park K-5 SchoolGrades: PK-5Distance: 9.5 mi
- 6/10Estes Park Middle SchoolGrades: 6-8Distance: 9.6 mi
- 4/10Estes Park High SchoolGrades: 9-12Distance: 9.5 mi
Schools provided by the listing agent
- Elementary: Estes Park
- Middle: Estes Park
- High: Estes Park
Source: IRES. This data may not be complete. We recommend contacting the local school district to confirm school assignments for this home.
Get a cash offer in 3 minutes
Find out how much your home could sell for in as little as 3 minutes with a no-obligation cash offer.
Estimated market value
$718,100
Get a cash offer in 3 minutes
Find out how much your home could sell for in as little as 3 minutes with a no-obligation cash offer.
Estimated market value
$718,100

