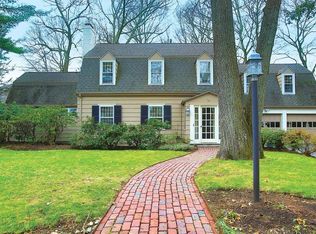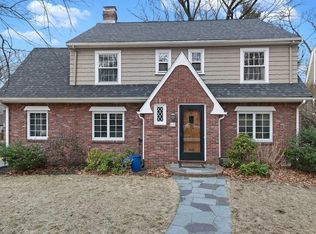Fabulous Waban location. Tucked away on a tree-lined street minutes from Waban Sq., the Angier Elementary School and the Green Line. Eight sun-filled rooms that feature a bright kitchen and breakfast area with French doors to the deck and rear garden, adjoining 12x22 family room, front-to-back living room with wood burning fireplace plus a home office or 5th bedroom. The second floor has four corner bedrooms, including a master with a updated bathroom. There is a walk-up attic, ideal for storage or potential expansion. Beautiful tree top views from every room, pretty architectural details throughout. Two car garage with direct-entry. Fantastic commuters location with easy access to the highways.
This property is off market, which means it's not currently listed for sale or rent on Zillow. This may be different from what's available on other websites or public sources.


