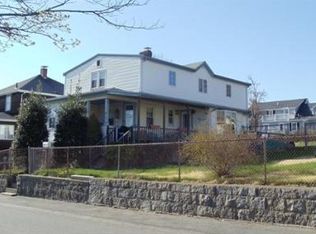Fantastic Move In Ready Home In The Quincy Seaside Community Of Squantum. This Four Bedroom Home Was Renovated 8 years Ago With A Second Floor Addition. Two Bedrooms On The First Floor And Two Bedrooms On The Second Floor. The Kitchen Includes Stainless Steel Appliances And Granite Counter tops. Large Dining Room For Entertaining. Enjoy The Outdoor Pool Or Walk To The Beach. Great Location - 7 Miles To Boston. 5 Minute Drive to North Quincy MBTA. Potential To Have A Garage Parking Space Which Was Converted To Storage.
This property is off market, which means it's not currently listed for sale or rent on Zillow. This may be different from what's available on other websites or public sources.
