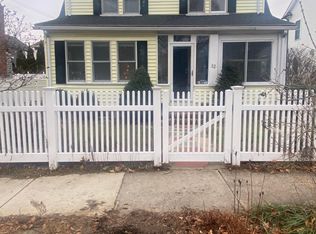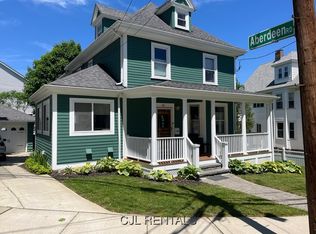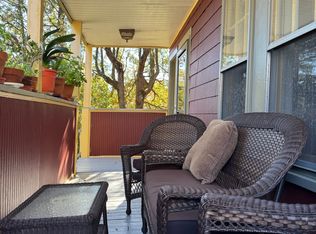Sun-Filled Arlington Heights New Construction Colonial! This home has all of the unique spaces you are looking for...Four Bedrooms + Family Room + Playroom + Home Office AND more! Beautiful white cabinet kitchen with tile backsplash, gas stove and island with seating opens to the flexible use dining room and casual living room combo! Separate formal living room with gas fireplace & built-in bookcases, bedroom and full bath round out the first floor. The second floor features three generous sized bedrooms including a mater suite complete with full bath with double sinks & tiled shower and walk-in closet. This floor boasts an additional full bath, separate laundry room and second floor sitting room or home office with gas fireplace. Finally the fully finished third floor and lower levels can be whatever you need them to be; with open concepts and great closets for storage! Conveniently located to Starbucks, Trader Joes, route 2 and the Dallin Elementary School.
This property is off market, which means it's not currently listed for sale or rent on Zillow. This may be different from what's available on other websites or public sources.


