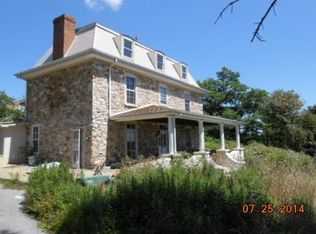This is an immaculate and beautifully updated home exemplifying pride of ownership throughout. It is better than new! The home offers new hardwood flooring in the entry, dining room, living room, family room, stairs and second floor hallway. Enter the home and see the two story foyer with a second floor custom shutter and powered chandelier. The flow and open floor plan of the first floor is perfect for entertaining. Enjoy the Bose wired surround sound with family and friends. The home features new moldings in the foyer, dining room, living room, kitchen and family room which also highlights a gas fireplace. There are windows and closets galore perfect for well lit rooms and storage throughout. The eat in kitchen features a Bosch dishwasher, double oven, Samsung refrigerator, new chandelier, large pantry, island, under cabinet lighting, new microwave and access to the great outdoors. Sliding doors from the breakfast area lead to an awesome 20'x10' seamless Trex deck with vinyl railing plus a Sunbrella retractable awning. Also enjoy the beautiful Cambridge rear patio and walkway and professional landscaping. Keep your four legged buddies safe with the invisible dog fence. The laundry room with a window and utility tub, cabinets, front loading washer, powder room and additional closet complete the first floor. Don't forget the side entry garage with an insulated garage door, new door opener with battery back up and non slip flooring. On the second floor you will be in awe of the size of the master bedroom. Plush new carpeting was just installed. The master bedroom suite boasts two walk in closets with attic access, multiple windows and French doors leading to the generously sized master bath. The Jacuzzi soaking tub, double sinks, linen closet and separate shower complete the luxurious tiled private bath. The additional three nicely sized bedrooms all offer double closets, ceiling fans plus multiple windows. Full hallway bath completes the second floor. The finished basement is carpeted with an outside walk-up, new door, storm door plus powder room. This is an ideal location for an office, play room, exercise area, hobby area or all of the above. The insulated unfinished part of the basement offers wonderful storage plus a work shop and a new hot water heater. This home has it all! Call to see it today; you will not be disappointed!
This property is off market, which means it's not currently listed for sale or rent on Zillow. This may be different from what's available on other websites or public sources.
