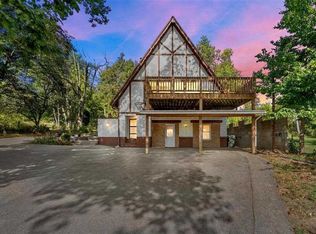Sold for $186,000 on 06/20/24
$186,000
56 36th Ave SW, Cedar Rapids, IA 52404
3beds
1,432sqft
Single Family Residence
Built in 1956
0.74 Acres Lot
$190,600 Zestimate®
$130/sqft
$1,331 Estimated rent
Home value
$190,600
$175,000 - $208,000
$1,331/mo
Zestimate® history
Loading...
Owner options
Explore your selling options
What's special
Welcome to your new home on the southwest side! With all the updates already taken care of, this cozy abode is ready for you to move right in. Whether it's just you or a small family, the layout is perfect for comfortable living.Step inside to discover a beautifully updated kitchen that sits between the dining and living areas, creating an ideal space for meal prep and lively conversations. The lower level bedroom offers versatility, serving as a private bedroom, home office, or craft room, catering to your specific needs. But the true gem of this property lies in its expansive backyard, perfect for outdoor enthusiasts and nature lovers alike. Situated on a tranquil dead-end street, this private oasis offers endless possibilities for outdoor activities and relaxation. With a simple refresh, the surrounding landscaping will reveal its full beauty, enhancing the charm of this outdoor sanctuary. Let your kids and pets play freely in the spacious yard while you host memorable gatherings around the patio and fireplace. Whether it's summer barbecues or cozy evenings by the fire pit, this backyard is destined to become your favorite spot to unwind and entertain. Plus, with its convenient location near Hwy 30 and I380, everything you need is just a stone's throw away. Furnace and A/C are older but work like a champ! Seller is offering a home warranty to help alleviate worries! (and no orangeburg! Seller has sewer scope inspection from 2021 that can be shared upon request)
Zillow last checked: 8 hours ago
Listing updated: June 25, 2024 at 11:41am
Listed by:
Jen Jacobs 319-350-8927,
RE/MAX CONCEPTS
Bought with:
Katie Reck
RUHL & RUHL REALTORS®
Source: CRAAR, CDRMLS,MLS#: 2403019 Originating MLS: Cedar Rapids Area Association Of Realtors
Originating MLS: Cedar Rapids Area Association Of Realtors
Facts & features
Interior
Bedrooms & bathrooms
- Bedrooms: 3
- Bathrooms: 1
- Full bathrooms: 1
Other
- Level: First
Heating
- Electric, Forced Air, Gas
Cooling
- Central Air, Wall/Window Unit(s)
Appliances
- Included: Dryer, Dishwasher, Disposal, Gas Water Heater, Microwave, Range, Refrigerator, Washer
Features
- Breakfast Bar, Kitchen/Dining Combo, Main Level Primary
- Basement: Concrete
Interior area
- Total interior livable area: 1,432 sqft
- Finished area above ground: 972
- Finished area below ground: 460
Property
Parking
- Total spaces: 2
- Parking features: Detached, Garage, Garage Door Opener
- Garage spaces: 2
Features
- Patio & porch: Deck, Patio
- Exterior features: Fence
Lot
- Size: 0.74 Acres
- Features: Wooded
Details
- Additional structures: Shed(s)
- Parcel number: 190417701600000
Construction
Type & style
- Home type: SingleFamily
- Architectural style: Ranch
- Property subtype: Single Family Residence
Materials
- Frame, Vinyl Siding
- Foundation: Poured
Condition
- New construction: No
- Year built: 1956
Details
- Warranty included: Yes
Utilities & green energy
- Sewer: Public Sewer
- Water: Public
- Utilities for property: Cable Connected
Community & neighborhood
Location
- Region: Cedar Rapids
Other
Other facts
- Listing terms: Cash,Conventional
Price history
| Date | Event | Price |
|---|---|---|
| 6/20/2024 | Sold | $186,000+6.3%$130/sqft |
Source: | ||
| 5/5/2024 | Pending sale | $175,000$122/sqft |
Source: | ||
| 5/4/2024 | Listed for sale | $175,000+14.4%$122/sqft |
Source: | ||
| 1/13/2022 | Sold | $153,000-1.3%$107/sqft |
Source: | ||
| 12/17/2021 | Pending sale | $155,000$108/sqft |
Source: | ||
Public tax history
| Year | Property taxes | Tax assessment |
|---|---|---|
| 2024 | $3,052 -1.9% | $182,900 |
| 2023 | $3,112 -1.1% | $182,900 +16.9% |
| 2022 | $3,146 +3.4% | $156,400 +3% |
Find assessor info on the county website
Neighborhood: 52404
Nearby schools
GreatSchools rating
- 2/10Wilson Elementary SchoolGrades: K-5Distance: 0.6 mi
- 2/10Wilson Middle SchoolGrades: 6-8Distance: 0.9 mi
- 1/10Thomas Jefferson High SchoolGrades: 9-12Distance: 2.5 mi
Schools provided by the listing agent
- Elementary: Grant
- Middle: Wilson
- High: Jefferson
Source: CRAAR, CDRMLS. This data may not be complete. We recommend contacting the local school district to confirm school assignments for this home.

Get pre-qualified for a loan
At Zillow Home Loans, we can pre-qualify you in as little as 5 minutes with no impact to your credit score.An equal housing lender. NMLS #10287.
Sell for more on Zillow
Get a free Zillow Showcase℠ listing and you could sell for .
$190,600
2% more+ $3,812
With Zillow Showcase(estimated)
$194,412