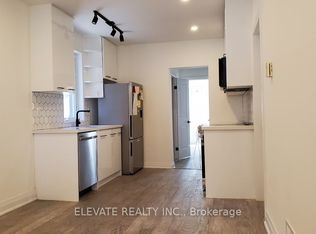Welcome to your Dream Home! An Incredible Opportunity to Lease a FULL, Furnished Spacious Property in Toronto! This Spacious, Modern build offers nearly 3,400 sq ft of thoughtfully designed living space, perfect for families of all sizes. With 4 bedrooms, 4.5 bathrooms, and a beautifully finished basement studio with soaring ceilings and a walk-out to the backyard, there's room for everyone to relax, work, and play. The Heart of the Home features a Bright, Open-Concept Kitchen with top-of-the-line appliances, flowing into a cozy living and dining area, ideal for entertaining. Step out onto the private deck with a built-in BBQ and enjoy a professionally landscaped backyard that's perfect for summer evenings. Additional highlights include solar panels, a snow-melting driveway, and a large basement studio that's perfect as a guest suite, home office, or creative space. Nestled in a family-friendly, up-and-coming neighborhood with new developments all around, schools, and great restaurants, your'e minutes from the lake, Sherway Gardens, Colonel Samuel Smith Park, Humber College, the GO Train, and downtown Toronto. This home truly has it all, space, style, and a location you'll love. Don't miss the opportunity to make it yours!
House for rent
C$6,500/mo
56 26th St E, Toronto, ON M8V 3R7
4beds
Price may not include required fees and charges.
Singlefamily
Available now
-- Pets
Central air
In area laundry
3 Parking spaces parking
Natural gas, forced air, fireplace
What's special
- 71 days
- on Zillow |
- -- |
- -- |
Travel times
Looking to buy when your lease ends?
Consider a first-time homebuyer savings account designed to grow your down payment with up to a 6% match & 4.15% APY.
Facts & features
Interior
Bedrooms & bathrooms
- Bedrooms: 4
- Bathrooms: 5
- Full bathrooms: 5
Heating
- Natural Gas, Forced Air, Fireplace
Cooling
- Central Air
Appliances
- Included: Dryer, Refrigerator, Washer
- Laundry: In Area, In Basement, In Hall, In Unit, Inside, Laundry Closet
Features
- Central Vacuum
- Has basement: Yes
- Has fireplace: Yes
- Furnished: Yes
Property
Parking
- Total spaces: 3
- Parking features: Private
- Details: Contact manager
Features
- Stories: 2
- Exterior features: Contact manager
Construction
Type & style
- Home type: SingleFamily
- Property subtype: SingleFamily
Materials
- Roof: Asphalt
Community & HOA
Location
- Region: Toronto
Financial & listing details
- Lease term: Contact For Details
Price history
Price history is unavailable.
![[object Object]](https://photos.zillowstatic.com/fp/fe4c611a819e8cabfc4d26e74bf95b59-p_i.jpg)
