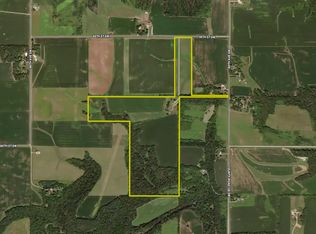Closed
$1,400,000
55th St SW, Byron, MN 55920
3beds
3,308sqft
Single Family Residence
Built in 2003
110.21 Acres Lot
$1,388,100 Zestimate®
$423/sqft
$3,064 Estimated rent
Home value
$1,388,100
$1.24M - $1.57M
$3,064/mo
Zestimate® history
Loading...
Owner options
Explore your selling options
What's special
Highly sought after secluded walkout rambler within 10 miles of Rochester with roughly 60 acres of crop land and excellent hunting land with the ability to divide and build more homes if you desire. The home features 3 bedroom, 3 bathrooms, main floor laundry, office, granite countertops in the kitchen, Higgins Cabinets, formal dinning room, large deck, huge lower level living room, safe room. 30'x40' heated and finished shop. Southern exposure with views from almost every room in the house.
Zillow last checked: 8 hours ago
Listing updated: February 14, 2025 at 10:12pm
Listed by:
Robert Stalberger 507-884-4717,
Whitetail Properties Real Estate
Bought with:
Robert Stalberger
Whitetail Properties Real Estate
Source: NorthstarMLS as distributed by MLS GRID,MLS#: 6416612
Facts & features
Interior
Bedrooms & bathrooms
- Bedrooms: 3
- Bathrooms: 3
- Full bathrooms: 2
- 1/2 bathrooms: 1
Bedroom 1
- Level: Main
- Area: 204 Square Feet
- Dimensions: 13.6 x 15
Bedroom 2
- Level: Lower
- Area: 162.8 Square Feet
- Dimensions: 11 x 14.8
Bedroom 3
- Level: Lower
- Area: 136.88 Square Feet
- Dimensions: 11.8 x 11.6
Bathroom
- Level: Main
- Area: 132.8 Square Feet
- Dimensions: 16 x 8.3
Bathroom
- Level: Main
- Area: 31.36 Square Feet
- Dimensions: 5.6 x 5.6
Bathroom
- Level: Lower
- Area: 53.76 Square Feet
- Dimensions: 5.6 x 9.6
Den
- Level: Main
- Area: 125 Square Feet
- Dimensions: 12.5 x 10
Dining room
- Level: Main
- Area: 167.48 Square Feet
- Dimensions: 15.8 x 10.6
Dining room
- Level: Main
- Area: 163.8 Square Feet
- Dimensions: 13 x 12.6
Exercise room
- Level: Lower
- Area: 138.7 Square Feet
- Dimensions: 14.6 x 9.5
Foyer
- Level: Main
- Area: 87.5 Square Feet
- Dimensions: 12.5 x 7
Kitchen
- Level: Main
- Area: 167.48 Square Feet
- Dimensions: 10.6 x 15.8
Laundry
- Level: Main
- Area: 55.08 Square Feet
- Dimensions: 8.1 x 6.8
Living room
- Level: Main
- Area: 339 Square Feet
- Dimensions: 15 x 22.6
Living room
- Level: Lower
- Area: 281.99 Square Feet
- Dimensions: 16.3 x 17.3
Utility room
- Level: Lower
- Area: 348.5 Square Feet
- Dimensions: 20.5 x 17
Walk in closet
- Level: Main
- Area: 29.2 Square Feet
- Dimensions: 4 x 7.3
Walk in closet
- Level: Main
- Area: 24 Square Feet
- Dimensions: 4.8 x 5
Walk in closet
- Level: Main
- Area: 30 Square Feet
- Dimensions: 6 x 5
Heating
- Forced Air
Cooling
- Central Air
Features
- Basement: Finished
- Number of fireplaces: 1
Interior area
- Total structure area: 3,308
- Total interior livable area: 3,308 sqft
- Finished area above ground: 1,864
- Finished area below ground: 1,444
Property
Parking
- Total spaces: 2
- Parking features: Attached
- Attached garage spaces: 2
Accessibility
- Accessibility features: None
Features
- Levels: One
- Stories: 1
- Patio & porch: Deck, Patio
- Fencing: Partial
Lot
- Size: 110.21 Acres
- Topography: Gently Rolling,Ravine,Wooded
Details
- Foundation area: 1864
- Additional parcels included: 653441044248,653434044249
- Parcel number: 653443044247
- Zoning description: Residential-Single Family
- Wooded area: 2003760
Construction
Type & style
- Home type: SingleFamily
- Property subtype: Single Family Residence
Materials
- Steel Siding
Condition
- Age of Property: 22
- New construction: No
- Year built: 2003
Utilities & green energy
- Gas: Propane
- Sewer: Private Sewer
- Water: Well
Community & neighborhood
Location
- Region: Byron
HOA & financial
HOA
- Has HOA: No
Price history
| Date | Event | Price |
|---|---|---|
| 2/15/2024 | Sold | $1,400,000-3.4%$423/sqft |
Source: | ||
| 12/9/2023 | Pending sale | $1,450,000$438/sqft |
Source: | ||
| 9/28/2023 | Price change | $1,450,000-3.3%$438/sqft |
Source: | ||
| 8/16/2023 | Listed for sale | $1,500,000$453/sqft |
Source: | ||
Public tax history
Tax history is unavailable.
Neighborhood: 55920
Nearby schools
GreatSchools rating
- 9/10Byron Elementary SchoolGrades: 3-5Distance: 6.7 mi
- 7/10Byron Middle SchoolGrades: 6-8Distance: 7.1 mi
- 8/10Byron Senior High SchoolGrades: 9-12Distance: 8.2 mi
Get a cash offer in 3 minutes
Find out how much your home could sell for in as little as 3 minutes with a no-obligation cash offer.
Estimated market value
$1,388,100
Get a cash offer in 3 minutes
Find out how much your home could sell for in as little as 3 minutes with a no-obligation cash offer.
Estimated market value
$1,388,100
