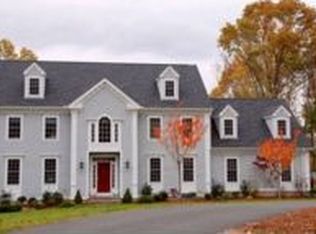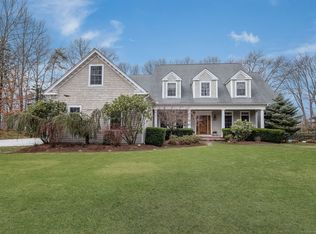Sold for $1,125,000 on 02/28/25
$1,125,000
55B Garnet Park Road, Madison, CT 06443
3beds
4,016sqft
Single Family Residence
Built in 1990
2.5 Acres Lot
$1,171,900 Zestimate®
$280/sqft
$5,798 Estimated rent
Home value
$1,171,900
$1.04M - $1.32M
$5,798/mo
Zestimate® history
Loading...
Owner options
Explore your selling options
What's special
A SECLUDED WATERFRONT COMMUNITY AWAITS YOU! This lovely custom designed 3-bedroom home offers views of the salt marsh, Bailey's Creek & East River, best enjoyed from the inviting covered porch & master bedroom. The dramatic open-concept floor plan is perfect for entertaining, featuring high ceilings, hardwood flooring, elegant architectural details such as coffered ceiling, thick crown molding, and stately columns. The second floor houses all bedrooms, including an expansive master suite with Brazilian wide plank cherry flooring, a spacious walk-in closet and an en-suite bath. Outside, you'll love the multiple decks that overlook the scenic salt meadow and river, offering picturesque and ever-changing views in all seasons. Additional highlights include a detached oversized two-story, 2-car garage with a versatile bonus space above; ideal location for a separate home office, gym, yoga/dance or art studio... the possibilities are endless. Additional amenities include central A/C, and a brand-new 1,250 gallon septic system installed in 2024. Ideal for those seeking both privacy and community, this home seamlessly blends comfort, style, and natural beauty. Nestled on a private 2.5-acre lot, set back from the road but still within a charming and peaceful neighborhood, this home provides a tranquil retreat with ample privacy. Nice curb appeal, manicured landscaping, and lush green lawn sweeping down to the Bailey's Creek and the salt marsh provides plenty of space for outdoor fun. Ox Pasture Trail is only steps away where you can catch a glimpse of bald eagles, ospreys, blue herons, and other wildlife. A unique opportunity to enjoy a true nature lover's paradise and only a short bike ride to the center of town, shopping and beaches. Best of all, this home is NOT in a flood zone. NOTE: home was built in 2 phases. Original home built in early 1990s was under 2,000 SF. Current owners purchased in 2000 and built a 2-story, 2,300 SF addition (completed in 2003/2004).
Zillow last checked: 8 hours ago
Listing updated: February 28, 2025 at 01:48pm
Listed by:
Rose Ciardiello 203-314-6269,
William Raveis Real Estate 203-453-0391
Bought with:
Jason P. McShane, RES.0807990
Berkshire Hathaway NE Prop.
Source: Smart MLS,MLS#: 24054982
Facts & features
Interior
Bedrooms & bathrooms
- Bedrooms: 3
- Bathrooms: 4
- Full bathrooms: 2
- 1/2 bathrooms: 2
Primary bedroom
- Level: Upper
- Area: 698.04 Square Feet
- Dimensions: 25.2 x 27.7
Bedroom
- Level: Upper
- Length: 14.2 Feet
Bedroom
- Level: Upper
- Area: 219.31 Square Feet
- Dimensions: 12.11 x 18.11
Kitchen
- Level: Main
- Area: 244.35 Square Feet
- Dimensions: 13.5 x 18.1
Living room
- Level: Main
- Area: 294.14 Square Feet
- Dimensions: 15.4 x 19.1
Loft
- Features: Cathedral Ceiling(s), Beamed Ceilings, Plywood Floor
- Level: Other
- Area: 412.75 Square Feet
- Dimensions: 12.7 x 32.5
Office
- Level: Main
- Area: 78.26 Square Feet
- Dimensions: 8.6 x 9.1
Office
- Level: Main
- Area: 78.26 Square Feet
- Dimensions: 8.6 x 9.1
Sun room
- Level: Main
- Area: 147.74 Square Feet
- Dimensions: 12.2 x 12.11
Heating
- Baseboard, Hot Water, Oil
Cooling
- Central Air
Appliances
- Included: Oven/Range, Refrigerator, Dishwasher, Washer, Dryer, Tankless Water Heater
- Laundry: Main Level
Features
- Open Floorplan, Entrance Foyer
- Basement: Full
- Attic: Pull Down Stairs
- Has fireplace: No
Interior area
- Total structure area: 4,016
- Total interior livable area: 4,016 sqft
- Finished area above ground: 4,016
Property
Parking
- Total spaces: 2
- Parking features: Detached
- Garage spaces: 2
Features
- Patio & porch: Wrap Around, Porch, Deck
- Has view: Yes
- View description: Water
- Has water view: Yes
- Water view: Water
- Waterfront features: Waterfront, River Front, Walk to Water, Water Community, Access
Lot
- Size: 2.50 Acres
- Features: Few Trees, Landscaped
Details
- Parcel number: 1155625
- Zoning: R-2
Construction
Type & style
- Home type: SingleFamily
- Architectural style: Colonial,Farm House
- Property subtype: Single Family Residence
Materials
- Vinyl Siding
- Foundation: Concrete Perimeter
- Roof: Asphalt
Condition
- New construction: No
- Year built: 1990
Utilities & green energy
- Sewer: Septic Tank
- Water: Public, Well
- Utilities for property: Cable Available
Community & neighborhood
Location
- Region: Madison
- Subdivision: East River
Price history
| Date | Event | Price |
|---|---|---|
| 2/28/2025 | Sold | $1,125,000+2.3%$280/sqft |
Source: | ||
| 2/27/2025 | Listed for sale | $1,100,000$274/sqft |
Source: | ||
| 12/23/2024 | Pending sale | $1,100,000$274/sqft |
Source: | ||
| 11/1/2024 | Listed for sale | $1,100,000+22.6%$274/sqft |
Source: | ||
| 11/15/2013 | Listing removed | $897,000$223/sqft |
Source: Coldwell Banker Residential Brokerage - Madison Office #M9140952 Report a problem | ||
Public tax history
| Year | Property taxes | Tax assessment |
|---|---|---|
| 2025 | $16,760 +2% | $747,200 |
| 2024 | $16,438 +22.3% | $747,200 +66.6% |
| 2023 | $13,439 +1.9% | $448,400 |
Find assessor info on the county website
Neighborhood: 06443
Nearby schools
GreatSchools rating
- 10/10J. Milton Jeffrey Elementary SchoolGrades: K-3Distance: 1.4 mi
- 9/10Walter C. Polson Upper Middle SchoolGrades: 6-8Distance: 1.3 mi
- 10/10Daniel Hand High SchoolGrades: 9-12Distance: 1.2 mi
Schools provided by the listing agent
- Elementary: JM Jeffrey
- High: Daniel Hand
Source: Smart MLS. This data may not be complete. We recommend contacting the local school district to confirm school assignments for this home.

Get pre-qualified for a loan
At Zillow Home Loans, we can pre-qualify you in as little as 5 minutes with no impact to your credit score.An equal housing lender. NMLS #10287.
Sell for more on Zillow
Get a free Zillow Showcase℠ listing and you could sell for .
$1,171,900
2% more+ $23,438
With Zillow Showcase(estimated)
$1,195,338
