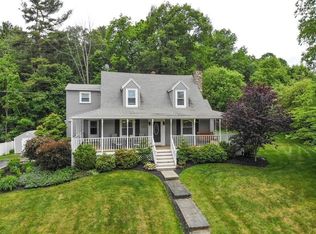Great Family Home located in beautiful Dudley. Open concept living room/kitchen with cathedral ceilings, ceiling fans and recess lighting w/access from your slider to a fabulous large deck to enjoy your summer barbecues. Four bedrooms - 3 on main level, one located in the finished lower level. Two full baths. Lower level bathroom has a jetted tub. The lower level would be great for in-law/teen suite. Large closets in each of the bedrooms. Closet on main level master bedroom has a California Closet System. Set off the road w/long driveway with additional parking spaces/turn around. Close to Shepherd Hill Regional High School, Dudley Middle School and Dudley Elementary. Close to Dudley Beach. THIS HOME IS A MUST SEE!! COVID-19 Protocols to be followed, see attached disclosure.
This property is off market, which means it's not currently listed for sale or rent on Zillow. This may be different from what's available on other websites or public sources.
