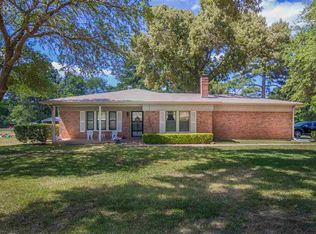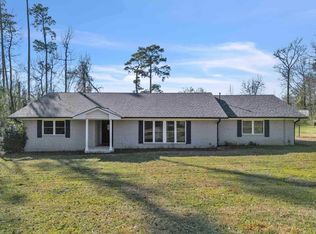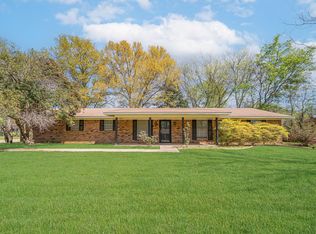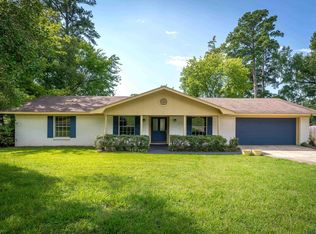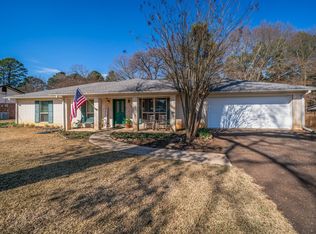Welcome to this spacious and well-maintained 4-bedroom, 2.5-bathroom brick home, offering 2,084 square feet of comfortable living space in the highly sought-after Hallsville ISD. Situated on a generous 1-acre lot, this property combines peaceful country living with modern conveniences. Step inside to a bright and inviting living area featuring wood-look floors, a cozy brick fireplace, and large windows that let in an abundance of natural light. The open floor plan is perfect for entertaining or enjoying quiet family time. The galley-style kitchen includes ample cabinet space, updated tile backsplash, and all major appliances ready for you to move in and make it your own. Outside, enjoy your morning coffee or evening sunset on the covered front porch with a swing, or take advantage of the expansive backyard, ideal for gardening, pets, or future projects. Two storage buildings and a covered carport in the back offer great functionality for hobbies, equipment, or extra storage. Call today to schedule a private tour of this home.
For sale
Price cut: $34K (1/27)
$250,000
5599 W Juanita Rd, Longview, TX 75605
4beds
2,084sqft
Est.:
Single Family Residence
Built in 1955
1 Acres Lot
$248,400 Zestimate®
$120/sqft
$-- HOA
What's special
- 179 days |
- 7,124 |
- 464 |
Likely to sell faster than
Zillow last checked: 8 hours ago
Listing updated: February 18, 2026 at 10:10pm
Listed by:
Janti Patel 903-241-8955,
Ramsey Realty Group
Source: LGVBOARD,MLS#: 20255872
Tour with a local agent
Facts & features
Interior
Bedrooms & bathrooms
- Bedrooms: 4
- Bathrooms: 3
- Full bathrooms: 2
- 1/2 bathrooms: 1
Heating
- Central Electric
Cooling
- Central Electric
Appliances
- Included: Elec Range/Oven, Dishwasher, Electric Water Heater
Features
- Number of fireplaces: 1
- Fireplace features: Wood Burning
Interior area
- Total interior livable area: 2,084 sqft
Property
Parking
- Total spaces: 2
- Parking features: Carport, See Remarks, Attached, Concrete
- Garage spaces: 2
- Has carport: Yes
- Has uncovered spaces: Yes
Features
- Levels: One
- Stories: 1
- Patio & porch: Porch
- Exterior features: Rain Gutters
- Pool features: None
- Fencing: Chain Link
Lot
- Size: 1 Acres
Details
- Additional structures: Storage Buildings
- Parcel number: R000029617
Construction
Type & style
- Home type: SingleFamily
- Architectural style: Traditional
- Property subtype: Single Family Residence
Materials
- Brick
- Foundation: Pillar/Post/Pier
- Roof: Composition
Condition
- Year built: 1955
Utilities & green energy
- Sewer: Conventional Septic
- Water: Gum Spring
- Utilities for property: Electricity Available
Community & HOA
Location
- Region: Longview
Financial & listing details
- Price per square foot: $120/sqft
- Tax assessed value: $183,470
- Annual tax amount: $859
- Price range: $250K - $250K
- Date on market: 8/25/2025
- Listing terms: Cash,FHA,Conventional,VA Loan
- Exclusions: None
Estimated market value
$248,400
$236,000 - $261,000
$2,194/mo
Price history
Price history
| Date | Event | Price |
|---|---|---|
| 1/27/2026 | Price change | $250,000-12%$120/sqft |
Source: | ||
| 10/23/2025 | Price change | $284,000-3.4%$136/sqft |
Source: | ||
| 9/15/2025 | Price change | $294,000-1.7%$141/sqft |
Source: | ||
| 8/25/2025 | Price change | $299,000-5.1%$143/sqft |
Source: | ||
| 5/21/2025 | Price change | $315,000-3.1%$151/sqft |
Source: | ||
| 3/5/2025 | Listed for sale | $325,000+117.4%$156/sqft |
Source: | ||
| 6/24/2013 | Listing removed | $149,500$72/sqft |
Source: Suzanne Cook & Company #142671 Report a problem | ||
| 2/19/2013 | Sold | -- |
Source: Agent Provided Report a problem | ||
| 10/25/2012 | Price change | $149,500-2%$72/sqft |
Source: Suzanne Cook & Company #142671 Report a problem | ||
| 9/25/2012 | Listed for sale | $152,500$73/sqft |
Source: Suzanne Cook & Company #142671 Report a problem | ||
Public tax history
Public tax history
| Year | Property taxes | Tax assessment |
|---|---|---|
| 2024 | $766 +25.3% | $183,470 +4.7% |
| 2023 | $611 -47% | $175,210 +9% |
| 2022 | $1,152 | $160,710 +20.6% |
| 2021 | -- | $133,250 +19.6% |
| 2020 | $802 -33.9% | $111,380 +1.6% |
| 2019 | $1,213 +60.2% | $109,610 +3% |
| 2018 | $757 +2% | $106,450 |
| 2017 | $742 | -- |
| 2016 | $742 -6.8% | -- |
| 2015 | $796 -13.5% | $103,860 +2% |
| 2014 | $920 -34.9% | $101,860 |
| 2013 | $1,412 +53.7% | -- |
| 2012 | $918 | -- |
| 2011 | -- | -- |
| 2010 | -- | -- |
| 2009 | -- | -- |
| 2008 | -- | -- |
| 2007 | -- | -- |
| 2006 | -- | -- |
| 2005 | -- | -- |
| 2004 | -- | -- |
Find assessor info on the county website
BuyAbility℠ payment
Est. payment
$1,384/mo
Principal & interest
$1161
Property taxes
$223
Climate risks
Neighborhood: 75605
Nearby schools
GreatSchools rating
- 6/10Hallsville North Elementary SchoolGrades: PK-4Distance: 3.6 mi
- 9/10Hallsville Junior High SchoolGrades: 6-8Distance: 4.7 mi
- 6/10Hallsville High SchoolGrades: 9-12Distance: 3.2 mi
Schools provided by the listing agent
- District: Hallsville
Source: LGVBOARD. This data may not be complete. We recommend contacting the local school district to confirm school assignments for this home.
