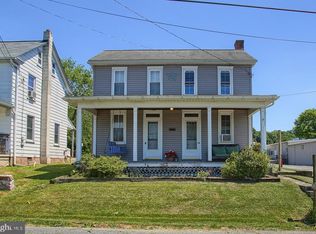Sold for $335,000
$335,000
5599 Elizabethtown Rd, Palmyra, PA 17078
3beds
1,577sqft
Single Family Residence
Built in 1993
0.42 Acres Lot
$334,400 Zestimate®
$212/sqft
$1,968 Estimated rent
Home value
$334,400
$318,000 - $351,000
$1,968/mo
Zestimate® history
Loading...
Owner options
Explore your selling options
What's special
Welcome home to this beautifully maintained 3 bedroom, 2 bathroom ranch located in the desirable Palmyra School District. Perfectly positioned with the Lebanon Valley Rail Trail in your backyard, this property offers the ideal blend of convenience, comfort, and outdoor lifestyle. Inside, you’ll find a bright and inviting layout with spacious living areas, a finished lower level providing extra living or recreational space, and plenty of room for storage. In the lower level, you will find a space designed for entertaining and relaxation, showcasing a gathering area complete with a wet bar. A versatile bonus room enhances the space, offering the option to create a private primary suite with a soaking tub and separate shower, or to use as a comfortable guest retreat. Outside you can enjoy the fenced-in backyard, perfect for pets, play, or entertaining. Relax in your very own hot tub, or take advantage of the detached garage for parking and projects. This property also has electrical connection for an RV or camper alongside the garage. This property offers great flexibility, whether you’re looking for a full-time residence or exploring mid-term rental opportunities, it’s a smart investment. Conveniently located near Hershey, Elizabethtown, and Mount Gretna, you’ll love the easy access to shopping, dining, and entertainment, while still enjoying the peaceful, rural setting.
Zillow last checked: 8 hours ago
Listing updated: October 03, 2025 at 10:08am
Listed by:
Nicole Daboin 717-760-9332,
Coldwell Banker Realty,
Listing Team: The Nicole Daboin Team
Bought with:
Sharon Weaber, RS305087
Protus Realty, Inc.
Source: Bright MLS,MLS#: PALN2022710
Facts & features
Interior
Bedrooms & bathrooms
- Bedrooms: 3
- Bathrooms: 2
- Full bathrooms: 2
- Main level bathrooms: 1
- Main level bedrooms: 3
Bonus room
- Level: Lower
Family room
- Level: Lower
- Area: 204 Square Feet
- Dimensions: 17 x 12
Kitchen
- Level: Main
- Area: 264 Square Feet
- Dimensions: 22 x 12
Laundry
- Level: Lower
- Area: 312 Square Feet
- Dimensions: 24 x 13
Living room
- Level: Main
- Area: 253 Square Feet
- Dimensions: 23 x 11
Heating
- Wall Unit, Electric
Cooling
- Ductless, Electric
Appliances
- Included: Microwave, Dishwasher, Cooktop, Dryer, Oven/Range - Electric, Refrigerator, Stainless Steel Appliance(s), Washer, Electric Water Heater
- Laundry: In Basement, Laundry Room
Features
- Basement: Full,Sump Pump,Windows
- Has fireplace: No
Interior area
- Total structure area: 1,577
- Total interior livable area: 1,577 sqft
- Finished area above ground: 1,092
- Finished area below ground: 485
Property
Parking
- Total spaces: 5
- Parking features: Garage Faces Front, Gravel, Private, Unpaved, Detached, Driveway
- Garage spaces: 1
- Uncovered spaces: 4
Accessibility
- Accessibility features: None
Features
- Levels: One
- Stories: 1
- Patio & porch: Deck
- Pool features: None
- Spa features: Hot Tub
Lot
- Size: 0.42 Acres
Details
- Additional structures: Above Grade, Below Grade
- Parcel number: 3123059323247900000
- Zoning: RESIDENTIAL
- Special conditions: Standard
Construction
Type & style
- Home type: SingleFamily
- Architectural style: Ranch/Rambler
- Property subtype: Single Family Residence
Materials
- Vinyl Siding
- Foundation: Block
- Roof: Architectural Shingle
Condition
- New construction: No
- Year built: 1993
Utilities & green energy
- Sewer: Public Sewer
- Water: Well, Private
Community & neighborhood
Location
- Region: Palmyra
- Subdivision: None Available
- Municipality: SOUTH LONDONDERRY TWP
Other
Other facts
- Listing agreement: Exclusive Agency
- Ownership: Fee Simple
Price history
| Date | Event | Price |
|---|---|---|
| 10/2/2025 | Sold | $335,000+1.8%$212/sqft |
Source: | ||
| 9/15/2025 | Pending sale | $329,000$209/sqft |
Source: | ||
| 9/15/2025 | Listed for sale | $329,000+11.1%$209/sqft |
Source: | ||
| 8/18/2023 | Sold | $296,000$188/sqft |
Source: | ||
| 7/21/2023 | Pending sale | $296,000$188/sqft |
Source: | ||
Public tax history
| Year | Property taxes | Tax assessment |
|---|---|---|
| 2024 | $3,524 +14.1% | $148,600 +11.7% |
| 2023 | $3,087 +4% | $133,000 |
| 2022 | $2,968 +8.8% | $133,000 |
Find assessor info on the county website
Neighborhood: 17078
Nearby schools
GreatSchools rating
- 7/10Lingle Avenue El SchoolGrades: K-5Distance: 5.8 mi
- 7/10Palmyra Area Middle SchoolGrades: 6-8Distance: 6.5 mi
- 9/10Palmyra Area Senior High SchoolGrades: 9-12Distance: 5.9 mi
Schools provided by the listing agent
- High: Palmyra Area Senior
- District: Palmyra Area
Source: Bright MLS. This data may not be complete. We recommend contacting the local school district to confirm school assignments for this home.

Get pre-qualified for a loan
At Zillow Home Loans, we can pre-qualify you in as little as 5 minutes with no impact to your credit score.An equal housing lender. NMLS #10287.
