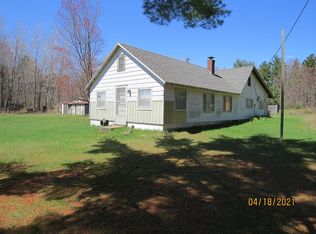Sold for $319,000
$319,000
5599 E State Rd, Hale, MI 48739
3beds
1,500sqft
Single Family Residence
Built in 1978
17 Acres Lot
$324,400 Zestimate®
$213/sqft
$2,009 Estimated rent
Home value
$324,400
Estimated sales range
Not available
$2,009/mo
Zestimate® history
Loading...
Owner options
Explore your selling options
What's special
Welcome to Pine Hallow Farm! This 3bed/2.5bath gem is tucked into 17 acres of WOW! Perched views from the kitchen windows and master bedroom are breathtaking. (come see for yourself!) The current farm has horses, pigs and chickens but it's truly a horse owners dream with groomed trails throughout the woods, several separately fenced areas and a 132x65 outdoor arena. All the outbuildings have electrical (one shed is solar powered), two of the 3 sheds are designed as bunkhouses (one has a woodstove and loft as seen in pictures) one shed is currently a workshop and the silo is used as storage but could also be converted into a bunkhouse as it does have a loft inside! The yard includes several perennial beds, gated garden, pear trees, apple trees, black cherry trees, raspberries, wild grape vines and an awesome hand pump well for the kids and animals while out romping around. For the indoor animals there is a double dog door through the garage and out to a large fenced dog run on the WEST side of the home. This home is ready for the next family to enjoy-owners have already picked a new farm home site and EAGER to move! Occupancy at very least 15 days. *Internet STARLINK or Dish or CELL PHONE booster. Current owners have STARLINK and home is STARLINK READY. FLY THROUGH DRONE TOUR: https://youtu.be/QjR0kTvmfNs
Zillow last checked: 8 hours ago
Listing updated: April 18, 2025 at 11:30am
Listed by:
REBECCA TOMAC 989-965-5391,
CEDAR & CROW REALTY 989-965-5391
Bought with:
Non Member Office
NON-MLS MEMBER OFFICE
Source: NGLRMLS,MLS#: 1931490
Facts & features
Interior
Bedrooms & bathrooms
- Bedrooms: 3
- Bathrooms: 3
- Full bathrooms: 2
- 1/2 bathrooms: 1
- Main level bathrooms: 3
- Main level bedrooms: 3
Primary bedroom
- Level: Main
- Area: 180
- Dimensions: 15 x 12
Bedroom 2
- Level: Main
- Area: 132
- Dimensions: 12 x 11
Bedroom 3
- Level: Main
- Area: 168
- Dimensions: 12 x 14
Primary bathroom
- Features: Private
Dining room
- Level: Main
- Area: 156
- Dimensions: 13 x 12
Kitchen
- Level: Main
- Area: 336
- Dimensions: 24 x 14
Living room
- Level: Main
- Area: 192
- Dimensions: 16 x 12
Heating
- Forced Air, Baseboard, Propane, Pellet Stove
Cooling
- Central Air, Zoned, Electric
Appliances
- Included: Refrigerator, Oven/Range, Microwave, Water Softener Owned, Washer, Dryer, Other, Exhaust Fan, Electric Water Heater
- Laundry: Main Level
Features
- Entrance Foyer, Pantry, Mud Room, Ceiling Fan(s)
- Flooring: Tile, Other
- Basement: Partial,Daylight,Unfinished,Interior Entry
- Has fireplace: Yes
- Fireplace features: Pellet Stove
Interior area
- Total structure area: 1,500
- Total interior livable area: 1,500 sqft
- Finished area above ground: 1,500
- Finished area below ground: 0
Property
Parking
- Total spaces: 2
- Parking features: Attached, Garage Door Opener, Concrete Floors, Dirt
- Attached garage spaces: 2
Accessibility
- Accessibility features: None
Features
- Levels: One
- Stories: 1
- Patio & porch: Deck, Patio
- Exterior features: Garden, Dog Pen
- Has spa: Yes
- Spa features: Bath
- Waterfront features: None
Lot
- Size: 17 Acres
- Dimensions: 280 x 2460
- Features: Wooded-Hardwoods, Working Farm, Existing Vineyard, Farm, Wooded, Evergreens, Some Lowland Areas, Rolling Slope, Metes and Bounds, Split Possible
Details
- Additional structures: Barn(s), Pole Building(s), Shed(s), Guest House, Other, Workshop, Stable(s)
- Parcel number: 00901200150
- Zoning description: Residential
- Other equipment: Dish TV
- Wooded area: 90
- Horse amenities: Stable(s)
Construction
Type & style
- Home type: SingleFamily
- Architectural style: Raised Ranch
- Property subtype: Single Family Residence
Materials
- Frame, Vinyl Siding
- Foundation: Block
- Roof: Metal
Condition
- New construction: No
- Year built: 1978
Utilities & green energy
- Sewer: Private Sewer
- Water: Private
Community & neighborhood
Security
- Security features: Smoke Detector(s)
Community
- Community features: None
Location
- Region: Hale
- Subdivision: N/A
HOA & financial
HOA
- Services included: None
Other
Other facts
- Listing agreement: Exclusive Right Sell
- Price range: $319K - $319K
- Listing terms: Conventional,Cash,MSHDA,USDA Loan,VA Loan
- Ownership type: Private Owner
- Road surface type: Gravel
Price history
| Date | Event | Price |
|---|---|---|
| 4/17/2025 | Sold | $319,000$213/sqft |
Source: | ||
| 3/20/2025 | Pending sale | $319,000$213/sqft |
Source: | ||
| 3/15/2025 | Listed for sale | $319,000+112.8%$213/sqft |
Source: | ||
| 5/15/2017 | Listing removed | $149,900$100/sqft |
Source: SCOFIELD REAL ESTATE #1827643 Report a problem | ||
| 2/6/2017 | Listed for sale | $149,900+1.6%$100/sqft |
Source: SCOFIELD REAL ESTATE #1827643 Report a problem | ||
Public tax history
| Year | Property taxes | Tax assessment |
|---|---|---|
| 2024 | $1,843 +49.1% | $92,500 +9.5% |
| 2023 | $1,236 +8% | $84,500 +31.2% |
| 2022 | $1,144 -15.4% | $64,400 +18.4% |
Find assessor info on the county website
Neighborhood: 48739
Nearby schools
GreatSchools rating
- 5/10Hale Area SchoolGrades: K-12Distance: 6.4 mi
Schools provided by the listing agent
- District: Hale Area Schools
Source: NGLRMLS. This data may not be complete. We recommend contacting the local school district to confirm school assignments for this home.
Get pre-qualified for a loan
At Zillow Home Loans, we can pre-qualify you in as little as 5 minutes with no impact to your credit score.An equal housing lender. NMLS #10287.
