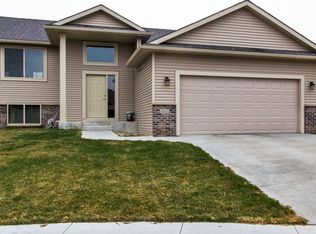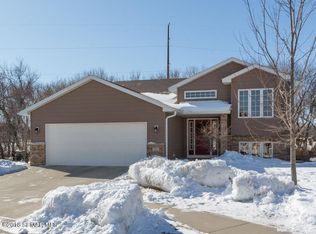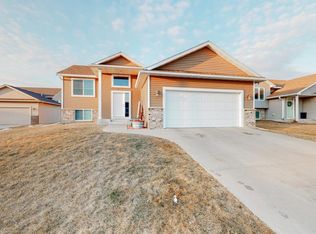Closed
$455,000
5598 Weatherstone Ln NW, Rochester, MN 55901
6beds
2,928sqft
Single Family Residence
Built in 2007
0.85 Acres Lot
$488,300 Zestimate®
$155/sqft
$2,828 Estimated rent
Home value
$488,300
$464,000 - $513,000
$2,828/mo
Zestimate® history
Loading...
Owner options
Explore your selling options
What's special
This beautifully maintained 6 bedroom 3 bath home sits in a cul-de-sac on .85 acres park-like setting lot with just steps to Doulas Trail. Enjoy the spacious entrance for greeting & just off from the mudroom/laundry room. As you follow up the wide staircase to an open floor plan of the living room with vaulted ceilings that walks out to an amazing deck to watch the sunsets, and open dining room. The kitchen offers plenty of cabinet and counter space to work your magic in the kitchen along with the great windows views that flows throughout the main floor. The primary suite offers huge full bath and walk-in closet. There are 2 other main floor bedrooms and a full bath to accommodate. The lower level offers cozy family room with fireplace where you can walkout to back patio & great green space to backyard, there 3 are other bedrooms, one used as an office along w/full bath. This home is in a great location to trails, schools shopping and more, pre-inspected and includes a home warranty.
Zillow last checked: 8 hours ago
Listing updated: July 18, 2024 at 07:29pm
Listed by:
Trina Solano 507-261-4030,
Edina Realty, Inc.,
Natalia Whaley 507-884-7874
Bought with:
Sylvia Rogers
Edina Realty, Inc.
Source: NorthstarMLS as distributed by MLS GRID,MLS#: 6361969
Facts & features
Interior
Bedrooms & bathrooms
- Bedrooms: 6
- Bathrooms: 3
- Full bathrooms: 3
Bedroom 1
- Level: Main
- Area: 169 Square Feet
- Dimensions: 13x13
Bedroom 2
- Level: Main
- Area: 121 Square Feet
- Dimensions: 11x11
Bedroom 3
- Level: Main
- Area: 99 Square Feet
- Dimensions: 11x9
Bedroom 4
- Level: Lower
- Area: 140 Square Feet
- Dimensions: 14x10
Bedroom 5
- Level: Lower
- Area: 144 Square Feet
- Dimensions: 16x9
Bedroom 6
- Level: Lower
- Area: 132 Square Feet
- Dimensions: 12x11
Dining room
- Level: Main
- Area: 156 Square Feet
- Dimensions: 12x13
Family room
- Level: Lower
- Area: 475 Square Feet
- Dimensions: 19x25
Foyer
- Level: Main
Kitchen
- Level: Main
- Area: 169 Square Feet
- Dimensions: 13x13
Laundry
- Level: Main
- Area: 84 Square Feet
- Dimensions: 14x6
Living room
- Level: Main
- Area: 176 Square Feet
- Dimensions: 16x11
Utility room
- Level: Lower
- Area: 88 Square Feet
- Dimensions: 8x11
Heating
- Forced Air, Fireplace(s)
Cooling
- Central Air
Appliances
- Included: Dishwasher, Disposal, Microwave, Range, Refrigerator
Features
- Basement: Finished
- Number of fireplaces: 1
- Fireplace features: Gas
Interior area
- Total structure area: 2,928
- Total interior livable area: 2,928 sqft
- Finished area above ground: 1,600
- Finished area below ground: 1,328
Property
Parking
- Total spaces: 2
- Parking features: Attached, Concrete
- Attached garage spaces: 2
Accessibility
- Accessibility features: None
Features
- Levels: Multi/Split
- Patio & porch: Deck, Patio
Lot
- Size: 0.85 Acres
- Features: Irregular Lot
Details
- Foundation area: 1416
- Parcel number: 740724076779
- Zoning description: Residential-Single Family
Construction
Type & style
- Home type: SingleFamily
- Property subtype: Single Family Residence
Materials
- Brick/Stone, Vinyl Siding
- Roof: Asphalt
Condition
- Age of Property: 17
- New construction: No
- Year built: 2007
Utilities & green energy
- Gas: Natural Gas
- Sewer: City Sewer/Connected
- Water: City Water/Connected
Community & neighborhood
Location
- Region: Rochester
- Subdivision: Weatherstone West
HOA & financial
HOA
- Has HOA: No
Other
Other facts
- Road surface type: Paved
Price history
| Date | Event | Price |
|---|---|---|
| 7/14/2023 | Sold | $455,000-2.1%$155/sqft |
Source: | ||
| 5/15/2023 | Pending sale | $464,900$159/sqft |
Source: | ||
| 4/28/2023 | Listed for sale | $464,900+116.2%$159/sqft |
Source: | ||
| 8/15/2007 | Sold | $215,000+313.5%$73/sqft |
Source: Public Record Report a problem | ||
| 5/3/2007 | Sold | $52,000$18/sqft |
Source: Public Record Report a problem | ||
Public tax history
| Year | Property taxes | Tax assessment |
|---|---|---|
| 2024 | $5,342 | $418,600 -1.3% |
| 2023 | -- | $424,100 -0.8% |
| 2022 | $4,862 +3% | $427,500 +21.2% |
Find assessor info on the county website
Neighborhood: 55901
Nearby schools
GreatSchools rating
- 8/10George W. Gibbs Elementary SchoolGrades: PK-5Distance: 0.4 mi
- 3/10Dakota Middle SchoolGrades: 6-8Distance: 0.5 mi
- 5/10John Marshall Senior High SchoolGrades: 8-12Distance: 4.9 mi
Schools provided by the listing agent
- Elementary: George Gibbs
- Middle: Dakota
- High: John Marshall
Source: NorthstarMLS as distributed by MLS GRID. This data may not be complete. We recommend contacting the local school district to confirm school assignments for this home.
Get a cash offer in 3 minutes
Find out how much your home could sell for in as little as 3 minutes with a no-obligation cash offer.
Estimated market value
$488,300
Get a cash offer in 3 minutes
Find out how much your home could sell for in as little as 3 minutes with a no-obligation cash offer.
Estimated market value
$488,300


