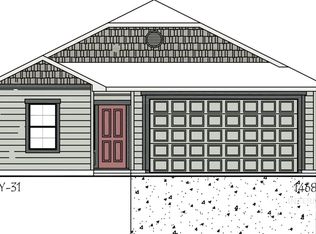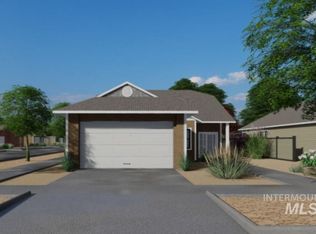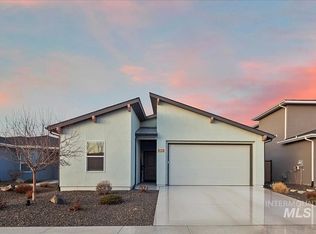Sold
Price Unknown
5598 W Old Ranch St, Boise, ID 83714
4beds
3baths
2,428sqft
Single Family Residence
Built in 2019
5,662.8 Square Feet Lot
$611,400 Zestimate®
$--/sqft
$2,870 Estimated rent
Home value
$611,400
$581,000 - $642,000
$2,870/mo
Zestimate® history
Loading...
Owner options
Explore your selling options
What's special
Beautiful and well-maintained 2,428 sq ft, 4 bedroom, 3 bathroom home with an upstairs bonus room located in the highly sought-after Avimor community. This spacious residence features an open and inviting floorplan with abundant natural light, a great room, and a modern kitchen complete with quartz countertops, center island, and ample cabinetry. The primary suite offers a generous layout with dual vanities, walk-in shower, and walk-in closet. Additional bedrooms are well-sized and provide flexible options for guests, office space, or hobbies. Enjoy Avimor’s exceptional amenities including miles of foothill trails, community parks, pool, fitness center, and year-round events. Located in a vibrant, master-planned community surrounded by Idaho’s scenic foothills. This home offers comfort, community, and outdoor living at its finest.
Zillow last checked: 8 hours ago
Listing updated: January 07, 2026 at 02:25pm
Listed by:
Julie Wielandt 208-803-5539,
Boise Premier Real Estate
Bought with:
Sarah Libengood
Keller Williams Realty Boise
Source: IMLS,MLS#: 98969419
Facts & features
Interior
Bedrooms & bathrooms
- Bedrooms: 4
- Bathrooms: 3
- Main level bathrooms: 1
- Main level bedrooms: 1
Primary bedroom
- Level: Upper
- Area: 196
- Dimensions: 14 x 14
Bedroom 2
- Level: Upper
- Area: 120
- Dimensions: 10 x 12
Bedroom 3
- Level: Upper
- Area: 120
- Dimensions: 10 x 12
Bedroom 4
- Level: Lower
- Area: 120
- Dimensions: 12 x 10
Heating
- Forced Air
Cooling
- Central Air
Appliances
- Included: Gas Water Heater, Dishwasher, Oven/Range Freestanding
Features
- Breakfast Bar, Pantry, Quartz Counters, Number of Baths Main Level: 1, Number of Baths Upper Level: 2, Bonus Room Size: 13x11, Bonus Room Level: Upper
- Has basement: No
- Number of fireplaces: 1
- Fireplace features: Insert, One
Interior area
- Total structure area: 2,428
- Total interior livable area: 2,428 sqft
- Finished area above ground: 2,428
- Finished area below ground: 0
Property
Parking
- Total spaces: 2
- Parking features: Attached, Driveway
- Attached garage spaces: 2
- Has uncovered spaces: Yes
Features
- Levels: Two
- Pool features: Community
- Fencing: Vinyl
Lot
- Size: 5,662 sqft
- Dimensions: 125 x 45
- Features: Sm Lot 5999 SF, Auto Sprinkler System
Details
- Parcel number: R0623632160
Construction
Type & style
- Home type: SingleFamily
- Property subtype: Single Family Residence
Materials
- Foundation: Crawl Space
- Roof: Composition
Condition
- Year built: 2019
Utilities & green energy
- Water: Public
- Utilities for property: Sewer Connected, Broadband Internet
Green energy
- Green verification: HERS Index Score
Community & neighborhood
Location
- Region: Boise
- Subdivision: Avimor
HOA & financial
HOA
- Has HOA: Yes
- HOA fee: $105 monthly
Other
Other facts
- Listing terms: Cash,Conventional,FHA,VA Loan
- Ownership: Fee Simple
- Road surface type: Paved
Price history
Price history is unavailable.
Public tax history
| Year | Property taxes | Tax assessment |
|---|---|---|
| 2025 | $2,522 +56.5% | $516,500 +1.4% |
| 2024 | $1,612 -25.9% | $509,600 +5.5% |
| 2023 | $2,174 +16.3% | $483,000 -10.9% |
Find assessor info on the county website
Neighborhood: Avimor
Nearby schools
GreatSchools rating
- 9/10Seven Oaks Elementary SchoolGrades: PK-5Distance: 6.6 mi
- 9/10Eagle Middle SchoolGrades: 6-8Distance: 7.9 mi
- 10/10Eagle High SchoolGrades: 9-12Distance: 9.4 mi
Schools provided by the listing agent
- Elementary: Seven Oaks
- Middle: Eagle Middle
- High: Eagle
- District: West Ada School District
Source: IMLS. This data may not be complete. We recommend contacting the local school district to confirm school assignments for this home.


