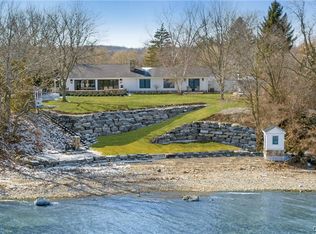Closed
$1,150,000
5598 Buck Point Rd, Auburn, NY 13021
4beds
3,100sqft
Single Family Residence
Built in 1978
0.53 Acres Lot
$1,178,000 Zestimate®
$371/sqft
$2,785 Estimated rent
Home value
$1,178,000
$813,000 - $1.71M
$2,785/mo
Zestimate® history
Loading...
Owner options
Explore your selling options
What's special
Remarks: Nestled on 100 feet of private waterfront on the serene Owasco Lake, lies a beautiful four bedroom three full bath ranch that offers both comfort and style. This exquisite home boasts a well-thought-out floor plan with various amenities for modern day living. When you enter the home, you are greeted by an open kitchen with vaulted ceilings and a wall of glass that overlooks the glistening waters of the lake. The kitchen is adorned with an abundance of custom Bartolotta cabinets, high-end appliances, and a spacious island with granite countertops. Adjacent to the kitchen is a cozy family room featuring a corner wood burning fireplace. For more formal gatherings, the home offers a separate dining room with endless views of the lake, as well as an ample-sized living room with a gas fireplace. These rooms provide a perfect setting for entertaining guests while enjoying the breathtaking views of the lake. The primary bedroom is a true sanctuary, with a walk-in closet complete with built-ins and a slider that leads to a spacious deck overlooking the peaceful waters. The en-suite primary bath is a luxurious retreat with a tiled shower, jacuzzi tub and double vanity. Two additional well-appointed bedrooms and a full bath provide ample space for guests or family members. The lower level of the home is finished and features a great room with a wood burning fireplace, perfect for cozy evenings spent indoors. Additionally, there is an oversized executive office, a fourth bedroom, and another full bath, providing plenty of space for work or relaxation. The home also boasts an attached two-car garage, ensuring that your vehicles are protected from the elements. Located in a desirable neighborhood, this home offers not only modern amenities but also a sense of tranquility and privacy that is hard to come by.
Zillow last checked: 8 hours ago
Listing updated: September 29, 2025 at 07:39am
Listed by:
Molly Elliott 315-685-0111,
Howard Hanna Real Estate
Bought with:
Paul McGrath, 10401253414
The Real Estate Agency
Source: NYSAMLSs,MLS#: S1627551 Originating MLS: Syracuse
Originating MLS: Syracuse
Facts & features
Interior
Bedrooms & bathrooms
- Bedrooms: 4
- Bathrooms: 3
- Full bathrooms: 3
- Main level bathrooms: 2
- Main level bedrooms: 3
Heating
- Gas, Baseboard, Forced Air
Cooling
- Central Air
Appliances
- Included: Dryer, Dishwasher, Gas Cooktop, Gas Water Heater, Microwave, Refrigerator, Washer
Features
- Eat-in Kitchen, Separate/Formal Living Room, Granite Counters, Kitchen Island, Kitchen/Family Room Combo, Living/Dining Room, Bath in Primary Bedroom
- Flooring: Carpet, Hardwood, Varies
- Basement: Full,Partially Finished,Walk-Out Access
- Number of fireplaces: 3
Interior area
- Total structure area: 3,100
- Total interior livable area: 3,100 sqft
- Finished area below ground: 1,000
Property
Parking
- Total spaces: 2
- Parking features: Attached, Garage
- Attached garage spaces: 2
Features
- Levels: One
- Stories: 1
- Exterior features: Blacktop Driveway
- Waterfront features: Lake
- Body of water: Owasco Lake
- Frontage length: 100
Lot
- Size: 0.53 Acres
- Dimensions: 85 x 255
- Features: Other, Rectangular, Rectangular Lot, See Remarks
Details
- Parcel number: 05280013000400010390000000
- Special conditions: Standard
Construction
Type & style
- Home type: SingleFamily
- Architectural style: Raised Ranch
- Property subtype: Single Family Residence
Materials
- Wood Siding
- Foundation: Block
- Roof: Asphalt
Condition
- Resale
- Year built: 1978
Utilities & green energy
- Sewer: Connected
- Water: Connected, Public
- Utilities for property: Sewer Connected, Water Connected
Community & neighborhood
Location
- Region: Auburn
HOA & financial
HOA
- HOA fee: $35 annually
Other
Other facts
- Listing terms: Cash,Conventional,VA Loan
Price history
| Date | Event | Price |
|---|---|---|
| 9/29/2025 | Sold | $1,150,000-11.5%$371/sqft |
Source: | ||
| 8/15/2025 | Pending sale | $1,299,000$419/sqft |
Source: | ||
| 8/5/2025 | Contingent | $1,299,000$419/sqft |
Source: | ||
| 8/2/2025 | Listed for sale | $1,299,000$419/sqft |
Source: | ||
| 8/1/2025 | Listing removed | $1,299,000$419/sqft |
Source: | ||
Public tax history
| Year | Property taxes | Tax assessment |
|---|---|---|
| 2024 | -- | $1,036,900 +76.5% |
| 2023 | -- | $587,400 |
| 2022 | -- | $587,400 |
Find assessor info on the county website
Neighborhood: 13021
Nearby schools
GreatSchools rating
- 5/10William H Seward Elementary SchoolGrades: K-6Distance: 2.1 mi
- 7/10Auburn Junior High SchoolGrades: 7-8Distance: 3.9 mi
- 4/10Auburn High SchoolGrades: 9-12Distance: 1.6 mi
Schools provided by the listing agent
- District: Auburn
Source: NYSAMLSs. This data may not be complete. We recommend contacting the local school district to confirm school assignments for this home.
