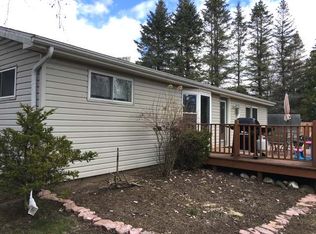Sold for $275,000
$275,000
5597 Watson Rd, Gladwin, MI 48624
3beds
1,700sqft
Single Family Residence
Built in 1995
6.48 Acres Lot
$289,200 Zestimate®
$162/sqft
$1,774 Estimated rent
Home value
$289,200
$252,000 - $324,000
$1,774/mo
Zestimate® history
Loading...
Owner options
Explore your selling options
What's special
Contemporary Country Home with 6.5 acres on Smith Creek! This 3 bedroom/2 bath ranch with cathedral ceilings features a large kitchen with a walk-in pantry, primary bedroom with a spa-like bath and huge walk-in closet, a gas fireplace and wood stove in the main living area and a spacious wood deck for entertaining that overlooks the quaint apple orchard. A 2 car attached garage and 30x40 pole barn with a 10 ft lean-to on both sides provide ample parking and outdoor storage. Newer updates include the garage door, eaves, water heater, chimney extension, metal roof, water softener, holding tank and well pump.
Zillow last checked: 8 hours ago
Listing updated: August 03, 2024 at 05:37pm
Listed by:
LYNN BLOOMFIELD 989-965-0414,
POINTS NORTH REALTY LLC
Bought with:
, 6501389625
Berkshire Hathaway HomeServices
Source: MiRealSource,MLS#: 50143085 Originating MLS: Clare Gladwin Board of REALTORS
Originating MLS: Clare Gladwin Board of REALTORS
Facts & features
Interior
Bedrooms & bathrooms
- Bedrooms: 3
- Bathrooms: 2
- Full bathrooms: 2
- Main level bathrooms: 2
- Main level bedrooms: 3
Bedroom 1
- Level: Main
- Area: 143
- Dimensions: 13 x 11
Bedroom 2
- Level: Main
- Area: 110
- Dimensions: 11 x 10
Bedroom 3
- Level: Main
- Area: 120
- Dimensions: 12 x 10
Bathroom 1
- Level: Main
- Area: 72
- Dimensions: 9 x 8
Bathroom 2
- Level: Main
- Area: 100
- Dimensions: 10 x 10
Dining room
- Level: Main
- Area: 156
- Dimensions: 13 x 12
Kitchen
- Level: Main
- Area: 100
- Dimensions: 10 x 10
Living room
- Level: Main
- Area: 225
- Dimensions: 15 x 15
Heating
- Forced Air, Other, Propane
Cooling
- Ceiling Fan(s)
Appliances
- Included: Dishwasher, Dryer, Microwave, Range/Oven, Refrigerator, Washer, Water Softener Owned
- Laundry: Main Level
Features
- High Ceilings, Cathedral/Vaulted Ceiling, Walk-In Closet(s)
- Windows: Window Treatments, Storms/Screens
- Basement: Crawl Space
- Number of fireplaces: 2
- Fireplace features: Gas, Living Room, Wood Burning Stove, Wood Burning
Interior area
- Total structure area: 1,700
- Total interior livable area: 1,700 sqft
- Finished area above ground: 1,700
- Finished area below ground: 0
Property
Parking
- Total spaces: 3
- Parking features: 3 or More Spaces, Covered, Garage, Attached, Electric in Garage, Garage Door Opener
- Attached garage spaces: 2
Features
- Levels: One and One Half
- Stories: 1
- Patio & porch: Deck, Porch
- Exterior features: Garden
- Waterfront features: Creek/Stream/Brook, Waterfront
- Body of water: Smith Creek
- Frontage length: 329
Lot
- Size: 6.48 Acres
- Dimensions: 329 x 857 x 329 x 859
- Features: Deep Lot - 150+ Ft., Large Lot - 65+ Ft., Wooded, Unpaved, Dead End, Rural
Details
- Additional structures: Pole Barn
- Parcel number: 12003040100200
- Special conditions: Private
Construction
Type & style
- Home type: SingleFamily
- Architectural style: Contemporary
- Property subtype: Single Family Residence
Materials
- Vinyl Siding, Vinyl Trim
Condition
- Year built: 1995
Utilities & green energy
- Sewer: Septic Tank
- Water: Private Well
Community & neighborhood
Location
- Region: Gladwin
- Subdivision: None
Other
Other facts
- Listing agreement: Exclusive Right To Sell
- Listing terms: Cash,Conventional
- Road surface type: Gravel
Price history
| Date | Event | Price |
|---|---|---|
| 7/11/2024 | Pending sale | $275,000$162/sqft |
Source: | ||
| 7/10/2024 | Sold | $275,000$162/sqft |
Source: | ||
| 5/24/2024 | Listed for sale | $275,000+72%$162/sqft |
Source: | ||
| 3/24/2021 | Listing removed | -- |
Source: Owner Report a problem | ||
| 11/2/2019 | Listing removed | $159,900$94/sqft |
Source: Owner Report a problem | ||
Public tax history
| Year | Property taxes | Tax assessment |
|---|---|---|
| 2025 | $2,581 +9.3% | $122,200 +11% |
| 2024 | $2,361 | $110,100 +15.8% |
| 2023 | -- | $95,100 +11.1% |
Find assessor info on the county website
Neighborhood: 48624
Nearby schools
GreatSchools rating
- 3/10Gladwin Intermediate SchoolGrades: 3-5Distance: 4.8 mi
- 7/10Gladwin Junior High SchoolGrades: 6-8Distance: 5.1 mi
- 6/10Gladwin High SchoolGrades: 9-12Distance: 4.8 mi
Schools provided by the listing agent
- District: Gladwin Community Schools
Source: MiRealSource. This data may not be complete. We recommend contacting the local school district to confirm school assignments for this home.
Get pre-qualified for a loan
At Zillow Home Loans, we can pre-qualify you in as little as 5 minutes with no impact to your credit score.An equal housing lender. NMLS #10287.
