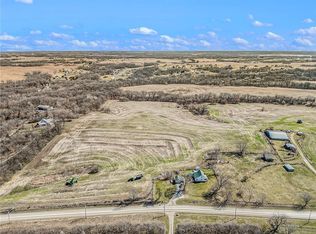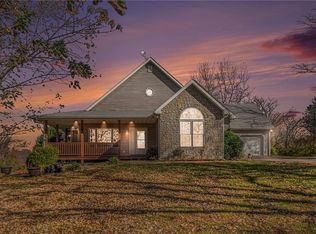Sold
Price Unknown
5597 SW County Line Rd, Trimble, MO 64492
3beds
1,697sqft
Single Family Residence
Built in 1890
1.36 Acres Lot
$210,900 Zestimate®
$--/sqft
$1,337 Estimated rent
Home value
$210,900
Estimated sales range
Not available
$1,337/mo
Zestimate® history
Loading...
Owner options
Explore your selling options
What's special
Back on market at no fault to the seller. Buyer had something personal come up last minute and had to cancel.
*Seller is open to helping pay for buyers closing costs :) *
Property sits on 1.36 acres. At night, there are no city lights to drown out the beauty and brightness of the stars. Seller enjoys sitting out on the east porch and watching the sunrise. The sunsets are amazing from the front porch. Another benefit of being up on this hill, is even on the hottest days, there is almost always a breeze.
In dining room, living room, and downstairs bedroom: painted all walls and installed ceiling fans in all rooms. New flooring and ceiling in dining room. New carpet in lower bedroom. Installed metal siding on exterior of house. Replaced doors on north and south of home. Replaced all windows, excluding window in the kitchen, windows on the south porch and east window of east bedroom upstairs. Replaced all 3 baseboard heaters upstairs. The detached garage has plenty of room for a car or a personal shop area.
It’s Clinton County, so property taxes are cheaper than surrounding Platte or Clay County. Trimble is a 5 minute drive, Smithville is 10 minutes and Gower is 15 minutes. 10-15 minutes from Smithville Lake.
My comps value the house around $250,000. Seller is selling under value to allow for the next owner to use equity to fix the home to their liking!
Zillow last checked: 8 hours ago
Listing updated: October 15, 2025 at 07:05am
Listing Provided by:
Alison Priddy 816-835-1294,
1st Class Real Estate KC
Bought with:
Johnny Roe, 2018040311
ReeceNichols-KCN
Source: Heartland MLS as distributed by MLS GRID,MLS#: 2569156
Facts & features
Interior
Bedrooms & bathrooms
- Bedrooms: 3
- Bathrooms: 1
- Full bathrooms: 1
Bedroom 1
- Level: Main
Bedroom 2
- Level: Second
Bedroom 3
- Level: Second
Bathroom 1
- Level: Main
Dining room
- Level: Main
Kitchen
- Level: Main
Living room
- Level: Main
Sun room
- Level: Main
Utility room
- Level: Main
Heating
- Propane
Cooling
- Electric, Window Unit(s)
Appliances
- Laundry: Main Level
Features
- Flooring: Wood
- Basement: Cellar,Crawl Space
- Has fireplace: No
Interior area
- Total structure area: 1,697
- Total interior livable area: 1,697 sqft
- Finished area above ground: 1,697
Property
Parking
- Total spaces: 1
- Parking features: Detached
- Garage spaces: 1
Features
- Patio & porch: Patio
- Fencing: Partial
Lot
- Size: 1.36 Acres
- Features: Acreage
Details
- Additional structures: Garage(s), Outbuilding
- Parcel number: 1305015000000004001
Construction
Type & style
- Home type: SingleFamily
- Architectural style: A-Frame
- Property subtype: Single Family Residence
Materials
- Metal Siding
- Roof: Metal
Condition
- Year built: 1890
Utilities & green energy
- Water: Public
Community & neighborhood
Location
- Region: Trimble
- Subdivision: Other
Other
Other facts
- Listing terms: Cash,Conventional,FHA,USDA Loan
- Ownership: Other
- Road surface type: Gravel
Price history
| Date | Event | Price |
|---|---|---|
| 10/14/2025 | Sold | -- |
Source: | ||
| 9/18/2025 | Pending sale | $225,000$133/sqft |
Source: | ||
| 9/12/2025 | Listed for sale | $225,000$133/sqft |
Source: | ||
| 9/10/2025 | Pending sale | $225,000$133/sqft |
Source: | ||
| 9/6/2025 | Price change | $225,000-2.2%$133/sqft |
Source: | ||
Public tax history
| Year | Property taxes | Tax assessment |
|---|---|---|
| 2024 | $641 +0.8% | $9,569 |
| 2023 | $636 +6.1% | $9,569 +7.6% |
| 2022 | $599 +1% | $8,892 |
Find assessor info on the county website
Neighborhood: 64492
Nearby schools
GreatSchools rating
- 3/10Ellis Elementary SchoolGrades: PK-5Distance: 9.3 mi
- 3/10Clinton Co. R-Iii Middle SchoolGrades: 6-8Distance: 9.1 mi
- 7/10Plattsburg High SchoolGrades: 9-12Distance: 9.1 mi
Schools provided by the listing agent
- Elementary: Ellis
- Middle: Plattsburg
- High: Plattsburg
Source: Heartland MLS as distributed by MLS GRID. This data may not be complete. We recommend contacting the local school district to confirm school assignments for this home.
Sell for more on Zillow
Get a free Zillow Showcase℠ listing and you could sell for .
$210,900
2% more+ $4,218
With Zillow Showcase(estimated)
$215,118
