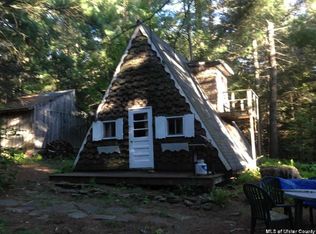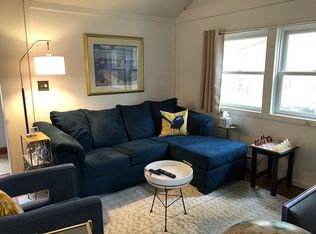Looking for a Country get-away? Here it is, solid well built Log home with gorgeous views on a quiet road. This 4 Bedroom, 3 Bath home is spacious enough for family and friends. Open rocking chair front porch overlooks the lawn, ponds, woods and mountain view. Soaring stone fireplace in great room, with cozy sitting area by large picture window. Hardwood and wood flooring under carpeting. Main floor offers an office, den (currently used as bedroom), Great Room, Sun Room, Dining Room, large kitchen, and full bath. Kitchen includes lots of cabinets, counter space and sliders out to a platform deck. Vaulted and cathedral ceilings create a light, bright open space mixed with cozy areas. With its bank of windows, the Sun Room is perfect for relaxing. One could utilize the Sun Room as an indoor garden, art studio, or game room. Stairs lead up to the Balcony, bedrooms, and full bathroom with a Jacuzzi tub. Lower level, once part of chalet, built 1970, now incorporated with log home. A bedroom, full bath, ceramic tiled all purpose room, (perfect for a hot tub), has a walk out. Laundry room and access to the basement complete this ground floor area. Some rooms are currently used for storage. Large basement with mechanicals, large double door walk out, and work shop. Detached garage can accommodate 6 cars plus. Currently has a lift, which may stay if purchaser has interest. Wood shed, shed, and a stand by generator finish off the outdoor structures. Pellet stove in great room for added comfort on those chilly mornings and evenings. ( Also Available with additional 4.26 acres. Reference MLS# 20174058.)
This property is off market, which means it's not currently listed for sale or rent on Zillow. This may be different from what's available on other websites or public sources.

