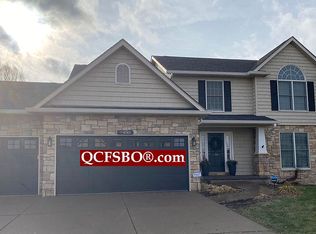This is the Bettendorf home you’ve been waiting for, featuring 5 bedrooms, 3.5 baths, and an attached, insulated, and finished 3-car garage! This move-in ready home has many updates and is located in the coveted Highlands subdivision within the Hopewell Elementary area of the Pleasant Valley School District. Upon entering, you’ll be greeted by a hardwood flooring foyer and a front office with French doors. The open concept living space features a living room with a gas fireplace and an elegant white surround. The updated kitchen boasts white cabinets, granite countertops, a stylish backsplash, matching stainless steel appliances, and a center island breakfast bar combo. The kitchen seamlessly connects to the dining area, which includes a built-in desk and sliding glass doors leading to the patio. Upstairs, you’ll find four bedrooms and generously sized full bathrooms. The primary suite is impressive, with an impactful board and batten accent wall and matching tray ceiling accents. The ensuite bathroom features a double vanity, acrylic shower, and a spacious closet. The finished lower level includes a full bathroom, plenty of storage, and a flex room that can be used as a recreation room or a 5th bedroom. The backyard is perfect for entertaining, with gorgeous landscaping and grass kept super green from the irrigation system, concrete curbing around flower beds, a brick paver patio with a built-in fire pit, and a fenced-in yard. Important updates include a new roof in 2020, new garage doors in 2021, HVAC in 2019, a new water heater in 2019, fresh paint, and new carpet. Main Finished 1,000 SqFt Upper Finished 1,136 SqFt Basement Finished 570 SqFt Total Finished 2,706 SqFt
This property is off market, which means it's not currently listed for sale or rent on Zillow. This may be different from what's available on other websites or public sources.
