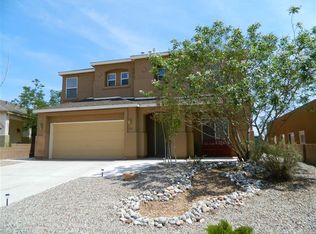Sold on 03/15/23
Price Unknown
5597 Gladstone Dr NE, Rio Rancho, NM 87144
4beds
2,189sqft
Single Family Residence
Built in 2005
6,098.4 Square Feet Lot
$380,600 Zestimate®
$--/sqft
$2,264 Estimated rent
Home value
$380,600
$362,000 - $400,000
$2,264/mo
Zestimate® history
Loading...
Owner options
Explore your selling options
What's special
Pleasant and fresh 1-story Enchanted Hills quality home. Open floor plan with two living areas. Custom window treatments including plantation shutters. Island kitchen with tall Cherrywood cabinets and elegant Silverstone counter tops. Spacious master bedroom suite with electronic blackout blinds, has private entry to backyard, jetted tub, separate shower and huge walk-in closet and is apart from guest bedrooms. Large office with double doors or optional nice-sized 4th bedroom. Central refrigerated air. An easy-to-care-for home. This home comes with NEST smart home features and ADT alarm system. Beautiful outdoor kitchen with pizza oven, updated backyard with smart sprinkler system, pergola and outdoor TV. Beautiful mountain views. Move-in ready.
Zillow last checked: 8 hours ago
Listing updated: March 22, 2024 at 04:20pm
Listed by:
Karla E Resendiz 505-730-7141,
Premier Cornerstone Realty LLC
Bought with:
Joseph E Maez, 17921
The Maez Group
Source: SWMLS,MLS#: 1028469
Facts & features
Interior
Bedrooms & bathrooms
- Bedrooms: 4
- Bathrooms: 2
- Full bathrooms: 2
Primary bedroom
- Level: Main
- Area: 240
- Dimensions: 16 x 15
Kitchen
- Level: Main
- Area: 210
- Dimensions: 21 x 10
Living room
- Level: Main
- Area: 240
- Dimensions: 20 x 12
Heating
- Central, Forced Air, Natural Gas
Cooling
- Refrigerated
Appliances
- Included: Dishwasher
- Laundry: Washer Hookup, Electric Dryer Hookup, Gas Dryer Hookup
Features
- Ceiling Fan(s), Dual Sinks, Home Office, Kitchen Island, Multiple Living Areas, Main Level Primary
- Flooring: Carpet, Tile
- Windows: Double Pane Windows, Insulated Windows, Vinyl
- Has basement: No
- Has fireplace: No
Interior area
- Total structure area: 2,189
- Total interior livable area: 2,189 sqft
Property
Parking
- Total spaces: 2
- Parking features: Attached, Garage
- Attached garage spaces: 2
Features
- Levels: One
- Stories: 1
- Exterior features: Private Yard, Sprinkler/Irrigation
- Fencing: Wall
Lot
- Size: 6,098 sqft
- Features: Landscaped, Planned Unit Development, Sprinklers Automatic
Details
- Additional structures: Pergola
- Parcel number: 1016076272137
- Zoning description: R-1
Construction
Type & style
- Home type: SingleFamily
- Architectural style: Pueblo
- Property subtype: Single Family Residence
Materials
- Frame, Stucco
- Roof: Pitched,Tar/Gravel
Condition
- Resale
- New construction: No
- Year built: 2005
Details
- Builder name: Kb
Utilities & green energy
- Electric: None
- Sewer: Public Sewer
- Water: Public
- Utilities for property: Cable Available, Electricity Connected, Natural Gas Connected, Water Connected
Community & neighborhood
Security
- Security features: Security System
Location
- Region: Rio Rancho
Other
Other facts
- Listing terms: Cash,Conventional,FHA,VA Loan
Price history
| Date | Event | Price |
|---|---|---|
| 3/15/2023 | Sold | -- |
Source: | ||
| 2/10/2023 | Pending sale | $360,000$164/sqft |
Source: | ||
| 1/21/2023 | Listed for sale | $360,000+84.6%$164/sqft |
Source: | ||
| 12/12/2015 | Listing removed | $195,000$89/sqft |
Source: Berkshire Hathaway HomeServices Allstar, REALTORS(r) #845124 | ||
| 11/23/2015 | Pending sale | $195,000$89/sqft |
Source: Berkshire Hathaway HomeServices Allstar, REALTORS(r) #845124 | ||
Public tax history
| Year | Property taxes | Tax assessment |
|---|---|---|
| 2025 | $4,305 -0.3% | $123,375 +3% |
| 2024 | $4,317 +79.1% | $119,782 +74.5% |
| 2023 | $2,411 +2% | $68,657 +3% |
Find assessor info on the county website
Neighborhood: Enchanted Hills
Nearby schools
GreatSchools rating
- 7/10Vista Grande Elementary SchoolGrades: K-5Distance: 0.8 mi
- 8/10Mountain View Middle SchoolGrades: 6-8Distance: 2.2 mi
- 7/10V Sue Cleveland High SchoolGrades: 9-12Distance: 3.4 mi
Get a cash offer in 3 minutes
Find out how much your home could sell for in as little as 3 minutes with a no-obligation cash offer.
Estimated market value
$380,600
Get a cash offer in 3 minutes
Find out how much your home could sell for in as little as 3 minutes with a no-obligation cash offer.
Estimated market value
$380,600
